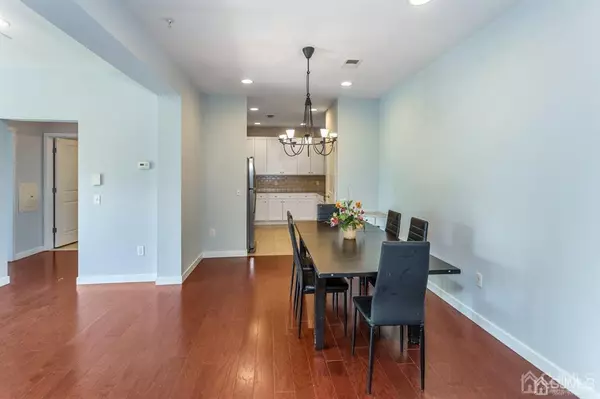$300,000
$325,000
7.7%For more information regarding the value of a property, please contact us for a free consultation.
2 Beds
2 Baths
1,308 SqFt
SOLD DATE : 07/08/2022
Key Details
Sold Price $300,000
Property Type Condo
Sub Type Condo/TH
Listing Status Sold
Purchase Type For Sale
Square Footage 1,308 sqft
Price per Sqft $229
Subdivision Cedar Woods/Piscataway C
MLS Listing ID 2215348R
Sold Date 07/08/22
Style Middle Unit,Remarks
Bedrooms 2
Full Baths 2
Maintenance Fees $310
HOA Y/N true
Originating Board CJMLS API
Year Built 2013
Annual Tax Amount $6,877
Tax Year 2021
Lot Size 291 Sqft
Acres 0.0067
Lot Dimensions 0.00 x 0.00
Property Description
A must-see Beautifully updated , Freshly painted, sun-drenched bright-lit 2 bed 2 bath condo with an open floor plan . The kitchen offers granite countertops and solid cabinetry. The Main bedroom is nice and spacious with double vanity and standing shower. The unit comes with a car garage and a storage room on the first level for easy access in and out. This complex features a wonderful gym, recreation room, and business ctr along with a playground and ample amount of parking spaces for your guests. You can enjoy luxury living upon entry into this community with its well-kept lobbies and modern hallways that allow elevator access to the top floors. Close to major highways & shopping & Rutgers campuses.
Location
State NJ
County Middlesex
Community Clubhouse, Playground, Fitness Center, Storage
Rooms
Basement None
Dining Room Living Dining Combo
Kitchen Granite/Corian Countertops, Kitchen Exhaust Fan, Separate Dining Area
Interior
Interior Features Firealarm, Intercom, None, Storage, 1 Bedroom, 2 Bedrooms, Kitchen, Bath Main, Bath Other, Dining Room
Heating Forced Air
Cooling Central Air
Flooring Carpet, Wood
Fireplace false
Appliance Dishwasher, Dryer, Gas Range/Oven, Microwave, Refrigerator, Washer, Kitchen Exhaust Fan, Gas Water Heater
Heat Source Natural Gas
Exterior
Exterior Feature Patio
Garage Spaces 1.0
Pool Above Ground
Community Features Clubhouse, Playground, Fitness Center, Storage
Utilities Available Underground Utilities
Roof Type Asphalt
Handicap Access Elevator
Porch Patio
Building
Lot Description Near Shopping, Near Train
Story 2
Sewer Sewer Charge, Public Sewer
Water Public
Architectural Style Middle Unit, Remarks
Others
HOA Fee Include Management Fee,Common Area Maintenance,Ins Common Areas,Snow Removal,Trash,Maintenance Grounds,Maintenance Fee,Water
Senior Community no
Tax ID 170330100000000306C0326
Ownership Condominium
Security Features Fire Alarm
Energy Description Natural Gas
Pets Allowed Yes
Read Less Info
Want to know what your home might be worth? Contact us for a FREE valuation!

Our team is ready to help you sell your home for the highest possible price ASAP

"My job is to find and attract mastery-based agents to the office, protect the culture, and make sure everyone is happy! "
12 Terry Drive Suite 204, Newtown, Pennsylvania, 18940, United States






