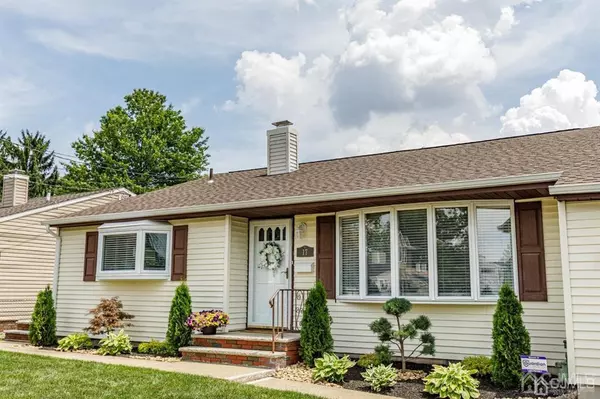$465,000
$449,900
3.4%For more information regarding the value of a property, please contact us for a free consultation.
3 Beds
1.5 Baths
1,481 SqFt
SOLD DATE : 08/31/2022
Key Details
Sold Price $465,000
Property Type Single Family Home
Sub Type Single Family Residence
Listing Status Sold
Purchase Type For Sale
Square Footage 1,481 sqft
Price per Sqft $313
Subdivision Woodbridge Knolls Sec On
MLS Listing ID 2216448R
Sold Date 08/31/22
Style Split Level
Bedrooms 3
Full Baths 1
Half Baths 1
Originating Board CJMLS API
Year Built 1949
Annual Tax Amount $9,125
Tax Year 2021
Lot Size 5,998 Sqft
Acres 0.1377
Lot Dimensions 75.00 x 80.00
Property Description
Move in ready Split-Level home in desirable Colonia! 3 Bedrooms, 1.5 Baths, a spacious layout and countless new upgrades to boast! Gorgeous, new professional landscaping boasts instant curb appeal. Newly painted with crisp neutral tones throughout make the home bright and airy. Refinished Hardwood floors in the Living Room, vaulted ceiling that opens up the space and a big bay window, too. EIK is also spacious with good storage and brand new under counter Water Filtration system. Lower-level Family Room with new laminate flooring is the perfect place to relax and unwind. This level also offers a half bath, laundry room, large walk-in closet/Pantry, and amazing newly renovated screened porch with panoramic views of the yard, with all new screens, rug + lighting. All 3 Bedrooms on the top floor are a good size and the full bath rounds it all out. HW flrs throughout the whole upstairs, newly refinished in the Master Suite and hallway. All new window blinds, new whole house Security System, new light fixtures + ceiling fan, too! Spacious backyard is all fenced in for your privacy and has a new storage shed. Ample driveway parking and 1 car garage. Minutes away from GSP, dining, shopping and much more. Nothing more to do but pack your bags and MOVE RIGHT IN! Come and see today!
Location
State NJ
County Middlesex
Community Curbs, Sidewalks
Zoning R-6
Rooms
Other Rooms Shed(s)
Kitchen Eat-in Kitchen
Interior
Interior Features Blinds, Security System, Vaulted Ceiling(s), Water Filter, Laundry Room, Bath Half, Other Room(s), Storage, Family Room, Kitchen, Living Room, 3 Bedrooms, Bath Full, None
Heating Forced Air
Cooling Central Air, Ceiling Fan(s), Attic Fan
Flooring Ceramic Tile, Laminate, Vinyl-Linoleum, Wood
Fireplace false
Window Features Blinds
Appliance Dishwasher, Dryer, Gas Range/Oven, Microwave, Refrigerator, Washer, Water Filter, Gas Water Heater
Heat Source Natural Gas
Exterior
Exterior Feature Curbs, Enclosed Porch(es), Sidewalk, Fencing/Wall, Storage Shed, Yard
Garage Spaces 1.0
Fence Fencing/Wall
Pool None
Community Features Curbs, Sidewalks
Utilities Available Electricity Connected, Natural Gas Connected
Roof Type Asphalt
Handicap Access Support Rails
Porch Enclosed
Building
Lot Description Corner Lot, Level
Story 3
Sewer Public Sewer
Water Public
Architectural Style Split Level
Others
Senior Community no
Tax ID 25005110400214
Ownership Fee Simple
Security Features Security System
Energy Description Natural Gas
Read Less Info
Want to know what your home might be worth? Contact us for a FREE valuation!

Our team is ready to help you sell your home for the highest possible price ASAP

"My job is to find and attract mastery-based agents to the office, protect the culture, and make sure everyone is happy! "
12 Terry Drive Suite 204, Newtown, Pennsylvania, 18940, United States






