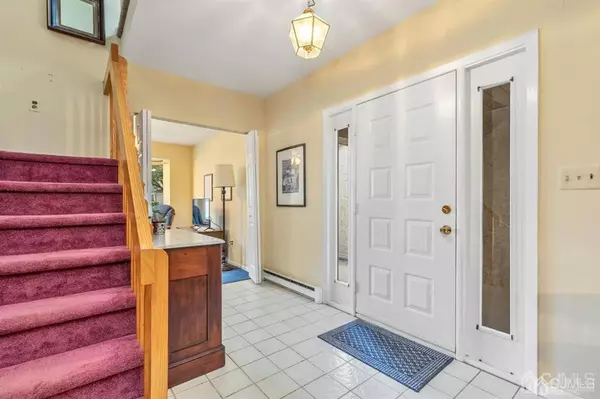$457,000
$469,000
2.6%For more information regarding the value of a property, please contact us for a free consultation.
2 Beds
2.5 Baths
1,578 SqFt
SOLD DATE : 10/28/2022
Key Details
Sold Price $457,000
Property Type Townhouse
Sub Type Townhouse,Condo/TH
Listing Status Sold
Purchase Type For Sale
Square Footage 1,578 sqft
Price per Sqft $289
Subdivision Park Gate
MLS Listing ID 2303029R
Sold Date 10/28/22
Style Townhouse,End Unit
Bedrooms 2
Full Baths 2
Half Baths 1
Maintenance Fees $370
Originating Board CJMLS API
Year Built 1983
Annual Tax Amount $10,820
Tax Year 2021
Lot Size 1,768 Sqft
Acres 0.0406
Lot Dimensions 0.00 x 0.00
Property Description
Located in Park Gate Community in North Edison, this detached townhouse expanded Domaine Model with serene private back patio cannot be missed. This home includes 24 hr security, outdoor pool, tennis courts, and a playground. With 2-car attached garage and a long private driveway. The 1st floor includes an Office/Den possible 3rd bedroom space. Formal entrance foyer to Living Room with Fireplace, Formal Dining Room, Kitchen with Center Island looks out to a private back yard. The 2nd floor includes: 2 Master Suites and Laundry Room. This home also offers a Office/Den area on the second floor perfect for those working from home. Convenient location with close proximity to shopping, major highways and train to NYC. Showing start 9-3-22
Location
State NJ
County Middlesex
Community Outdoor Pool, Playground, Gated, Tennis Court(S)
Zoning RBBT
Rooms
Dining Room Formal Dining Room
Kitchen Kitchen Island, Pantry
Interior
Interior Features Entrance Foyer, Kitchen, Bath Half, Living Room, Den, Dining Room, 2 Bedrooms, Library/Office, Bath Full, Bath Main, Utility Room, None
Heating Forced Air
Cooling Central Air
Flooring Carpet, Vinyl-Linoleum
Fireplaces Number 1
Fireplaces Type Wood Burning
Fireplace true
Appliance Dishwasher, Dryer, Gas Range/Oven, Microwave, Refrigerator, Washer, Gas Water Heater
Heat Source Natural Gas
Exterior
Exterior Feature Patio
Garage Spaces 2.0
Pool Outdoor Pool, In Ground
Community Features Outdoor Pool, Playground, Gated, Tennis Court(s)
Utilities Available Electricity Connected, Natural Gas Connected
Roof Type Asphalt
Handicap Access Chairlift
Porch Patio
Building
Lot Description Near Shopping, Private
Story 2
Sewer Public Sewer
Water Public
Architectural Style Townhouse, End Unit
Others
HOA Fee Include Common Area Maintenance,Insurance,Reserve Fund,Snow Removal,Trash,Maintenance Grounds
Senior Community no
Tax ID 05005930000000500000C0020
Ownership Condominium
Energy Description Natural Gas
Pets Allowed Yes
Read Less Info
Want to know what your home might be worth? Contact us for a FREE valuation!

Our team is ready to help you sell your home for the highest possible price ASAP

"My job is to find and attract mastery-based agents to the office, protect the culture, and make sure everyone is happy! "
12 Terry Drive Suite 204, Newtown, Pennsylvania, 18940, United States






