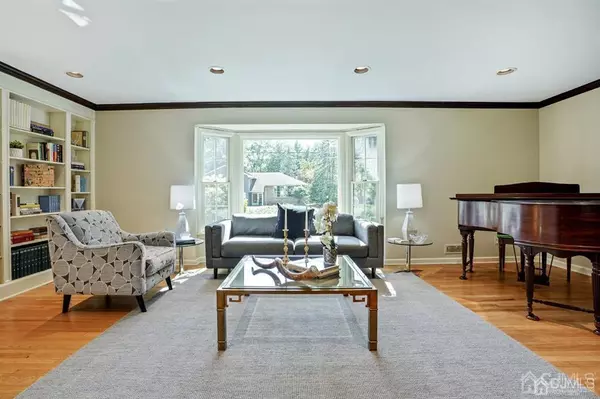$865,000
$829,000
4.3%For more information regarding the value of a property, please contact us for a free consultation.
5 Beds
4.5 Baths
2,969 SqFt
SOLD DATE : 11/18/2022
Key Details
Sold Price $865,000
Property Type Single Family Home
Sub Type Single Family Residence
Listing Status Sold
Purchase Type For Sale
Square Footage 2,969 sqft
Price per Sqft $291
Subdivision Clive Hills North Sec 02
MLS Listing ID 2303668R
Sold Date 11/18/22
Style Split Level
Bedrooms 5
Full Baths 4
Half Baths 1
Originating Board CJMLS API
Year Built 1958
Annual Tax Amount $20,283
Tax Year 2021
Lot Size 0.505 Acres
Acres 0.505
Lot Dimensions 234.00 x 90.00
Property Description
A rewarding escape, and peacefully situated on .5 acre, this immaculate 5-bedroom, 4.1 bath home is located on a beautiful tree lined street in the desirable Clive Hills section of Edison. The spacious and open floor plan on the first level allows for seamless lounging, dining, entertaining and cooking. A bright formal living room, featuring a large bay window, opens to the formal dining room with a triple picture window flooding in light and offering views of the expansive property. Newly renovated kitchen w/cherry wood cabinets, granite counters, gourmet chef style appliances, and a peninsula island for extra prep space and storage. Bright breakfast area w/wall of floor to ceiling windows looking out to the yard. Ground floor family room with wall-to-wall built-ins and an expanse of double sliding doors to the backyard patio. Cozy up for game night or enjoy more elaborate entertaining with easy indoor/outdoor flow. An ensuite bedroom, two more bright bedrooms and hall bath are found on the second floor. Generously sized primary bedroom w/ newer ensuite bath along with 5th bedroom (or office/ sitting room) are found just a few steps up. Finished LL w/tons of closet space, laundry, and a bonus gym/office with ensuite full bath. The expansive, serene yard is your own personal oasis w/large paver patio for al fresco enjoyment. Lushly landscaped deep grounds offer tons of space for play, along with golf course views.
Location
State NJ
County Middlesex
Zoning RA
Rooms
Basement Finished, Bath Full, Other Room(s), Storage Space, Utility Room, Laundry Facilities
Dining Room Formal Dining Room
Kitchen Granite/Corian Countertops, Eat-in Kitchen, Separate Dining Area
Interior
Interior Features Blinds, Cedar Closet(s), Watersoftener Owned, Entrance Foyer, Kitchen, Laundry Room, Library/Office, Living Room, Bath Full, Other Room(s), Storage, Dining Room, Utility Room, 3 Bedrooms, Bath Main, Bath Other, Bath Second, 2 Bedrooms, Family Room, Additional Bath, Additional Bedroom
Heating Forced Air
Cooling Central Air
Flooring Carpet, Laminate, See Remarks, Wood
Fireplace false
Window Features Blinds
Appliance Dishwasher, Disposal, Dryer, Exhaust Fan, Microwave, Refrigerator, Range, Oven, Washer, Water Softener Owned, Gas Water Heater
Heat Source Natural Gas
Exterior
Exterior Feature Lawn Sprinklers, Patio, Yard
Utilities Available Cable TV, Electricity Connected, Natural Gas Connected
Roof Type Asphalt
Porch Patio
Building
Lot Description On Golf Course, See Remarks, Level, Wooded
Story 4
Sewer Public Sewer
Water Public
Architectural Style Split Level
Others
HOA Fee Include Trash
Senior Community no
Tax ID 05005571000005
Ownership Fee Simple
Energy Description Natural Gas
Read Less Info
Want to know what your home might be worth? Contact us for a FREE valuation!

Our team is ready to help you sell your home for the highest possible price ASAP

"My job is to find and attract mastery-based agents to the office, protect the culture, and make sure everyone is happy! "
12 Terry Drive Suite 204, Newtown, Pennsylvania, 18940, United States






