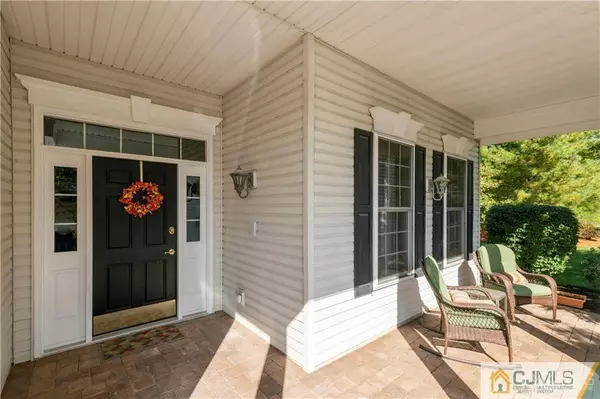$363,000
$365,000
0.5%For more information regarding the value of a property, please contact us for a free consultation.
2 Beds
2 Baths
6,534 Sqft Lot
SOLD DATE : 05/29/2020
Key Details
Sold Price $363,000
Property Type Single Family Home
Sub Type Single Family Residence
Listing Status Sold
Purchase Type For Sale
Subdivision Cranbury Brook
MLS Listing ID 2006331
Sold Date 05/29/20
Style Ranch
Bedrooms 2
Full Baths 2
Maintenance Fees $260
Originating Board CJMLS API
Year Built 2005
Annual Tax Amount $7,972
Tax Year 2018
Lot Size 6,534 Sqft
Acres 0.15
Property Description
Beautiful 2 bedroom 2 bath Azalea model single family home with two car garage in desirable 55+ adult community of Cranbury Brook. Custom brick paver walkway and porch lead to the lovely entry foyer with upgrades throughout. Gleaming Cherry Hardwood floor, recessed lighting, chair rail and crown molding throughout. Living room features gas fireplace with mantle and ceiling fan. Master bedroom boasts tray ceiling, large walk-in closet and en-suite bath with ceramic tile flooring, stall shower and walk-in tub/Jacuzzi and granite counters. Dream kitchen with custom wood cabinets, stainless steel appliances, granite counter tops with tile back splash and dining area. Spacious patio that is fully fenced for your privacy. Clubhouse features exercise room, billiards, an outdoor pool, and additional meeting rooms for the many activities offered. Centrally located to restaurants, shopping, community activities and close to train for commuting.
Location
State NJ
County Middlesex
Community Billiard Room, Clubhouse, Fitness Center, Game Room, Outdoor Pool
Zoning PCD
Rooms
Dining Room Formal Dining Room
Kitchen Eat-in Kitchen, Granite/Corian Countertops, Pantry, Separate Dining Area
Interior
Interior Features 2 Bedrooms, Bath Main, Bath Other, Dining Room, Entrance Foyer, Kitchen, Laundry Room, Living Room, None
Heating Forced Air
Cooling Central Air
Flooring Wood
Fireplaces Number 1
Fireplaces Type Gas
Fireplace true
Appliance Dishwasher, Dryer, Microwave, Refrigerator, Washer, Oven, Gas Water Heater
Heat Source Natural Gas
Exterior
Exterior Feature Fencing/Wall, Open Porch(es), Patio
Garage Spaces 2.0
Fence Fencing/Wall
Pool Outdoor Pool
Community Features Billiard Room, Clubhouse, Fitness Center, Game Room, Outdoor Pool
Utilities Available Underground Utilities
Roof Type Asphalt
Handicap Access See Remarks
Porch Porch, Patio
Building
Lot Description See Remarks
Story 1
Architectural Style Ranch
Others
HOA Fee Include Common Area Maintenance,Maintenance Grounds,Management Fee,Snow Removal,Trash
Senior Community yes
Tax ID 1802006000000008
Ownership Fee Simple
Energy Description Natural Gas
Read Less Info
Want to know what your home might be worth? Contact us for a FREE valuation!

Our team is ready to help you sell your home for the highest possible price ASAP

"My job is to find and attract mastery-based agents to the office, protect the culture, and make sure everyone is happy! "
12 Terry Drive Suite 204, Newtown, Pennsylvania, 18940, United States






