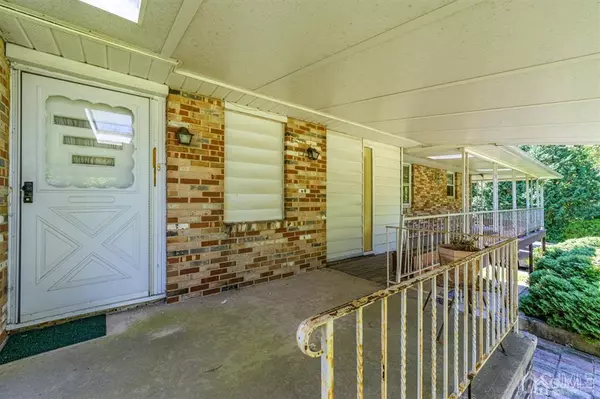$328,500
$325,000
1.1%For more information regarding the value of a property, please contact us for a free consultation.
5 Beds
3.5 Baths
1,964 SqFt
SOLD DATE : 11/09/2020
Key Details
Sold Price $328,500
Property Type Single Family Home
Sub Type Single Family Residence
Listing Status Sold
Purchase Type For Sale
Square Footage 1,964 sqft
Price per Sqft $167
Subdivision Plumsted Twp
MLS Listing ID 2102381
Sold Date 11/09/20
Style Ranch,Remarks
Bedrooms 5
Full Baths 3
Half Baths 1
Originating Board CJMLS API
Year Built 1957
Annual Tax Amount $7,507
Tax Year 2019
Lot Size 3.120 Acres
Acres 3.12
Property Description
Incredibly spacious 5 BR 3.5 Bath Raised Ranch in desirable Cream Ridge is bursting w/possibilities & just awaiting your personal touch! Sitauted on 3+ sprawling acres, there's more than enough room for everyone! Huge wraparound Porch w/skylights welcomes you in to a spacious & sunny LR, complete w/2 sided WB fireplace & brick mantle. Formal DR boasts direct Kitchen access for effortless dinner parties. Kitchen offers Pantry storage & plenty of Dinette space, just waiting for your modern updates! Down the hall, the main bath + 5 Bedrooms, inc the Master! MBR boasts it's own handi-accessible ensuite bath & 2 BRs share the 3rd Jack n Jill bath- wow! Cozy Den (potential 6th BR!) rounds out the main lvl. HUGE Finished Basement is an ADDED BONUS, complete w/large Rec Rm, 1/2 Bath, 2nd Kitchen & Bonus Rm- great for Multi-Gen Living, too! 2 Car Garage & endless grounds to create your own Backyard Oasis or Expansions. All of this & SO MUCH MORE! Come see today & let your creativity soar!
Location
State NJ
County Ocean
Zoning RA2
Rooms
Basement Finished, Bath Half, Other Room(s), Daylight, Recreation Room, Storage Space, Interior Entry, Utility Room, Kitchen
Dining Room Formal Dining Room
Kitchen Not Eat-in Kitchen, Pantry
Interior
Interior Features Blinds, Skylight, Watersoftener Owned, Kitchen, 5 (+) Bedrooms, Bath Main, Living Room, Bath Other, Den, Dining Room, None, Additional Bath, Other Room(s)
Heating Baseboard Hotwater
Cooling Central Air
Flooring Carpet, Ceramic Tile, Vinyl-Linoleum, Wood
Fireplaces Number 1
Fireplaces Type Wood Burning
Fireplace true
Window Features Screen/Storm Window,Blinds,Skylight(s)
Appliance Dishwasher, Dryer, Free-Standing Freezer, Gas Range/Oven, Refrigerator, Washer, Water Softener Owned
Heat Source Oil
Exterior
Exterior Feature Open Porch(es), Door(s)-Storm/Screen, Screen/Storm Window, Yard
Garage Spaces 2.0
Utilities Available Electricity Connected, Natural Gas Connected
Roof Type Asphalt
Handicap Access Support Rails
Porch Porch
Building
Lot Description Wooded
Story 1
Sewer Septic Tank
Water Well
Architectural Style Ranch, Remarks
Others
Senior Community no
Tax ID 240006100000002102
Ownership Fee Simple
Energy Description Oil
Read Less Info
Want to know what your home might be worth? Contact us for a FREE valuation!

Our team is ready to help you sell your home for the highest possible price ASAP

"My job is to find and attract mastery-based agents to the office, protect the culture, and make sure everyone is happy! "
12 Terry Drive Suite 204, Newtown, Pennsylvania, 18940, United States






