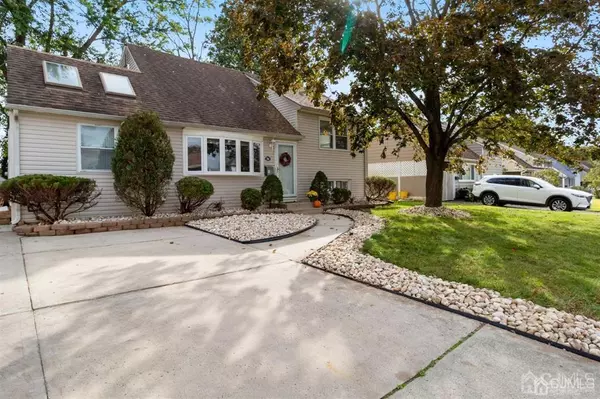$395,000
$389,900
1.3%For more information regarding the value of a property, please contact us for a free consultation.
3 Beds
2 Baths
1,364 SqFt
SOLD DATE : 12/30/2020
Key Details
Sold Price $395,000
Property Type Single Family Home
Sub Type Single Family Residence
Listing Status Sold
Purchase Type For Sale
Square Footage 1,364 sqft
Price per Sqft $289
Subdivision Meadow View Estates Sec
MLS Listing ID 2107171
Sold Date 12/30/20
Style Split Level
Bedrooms 3
Full Baths 2
Originating Board CJMLS API
Year Built 1955
Annual Tax Amount $9,579
Tax Year 2019
Lot Size 6,534 Sqft
Acres 0.15
Lot Dimensions 60x110
Property Description
Completely updated in 2005, this split features a large open floor plan on the main level, granite counters, hardwood and marble floors, a full bath, and laundry area. The dining room has sliders leading to a huge deck and private, fenced yard. Downstairs is a family room with a large wet bar and a free-standing wood burning stove and a side door to a patio area also leading to the back yard. The upper levels have 2 bedrooms and a full bath and a large 3rd bedroom on it's own level, with a walk up access to the attic for storage! Professionally landscaped and ready to move in. See it today.
Location
State NJ
County Middlesex
Community Curbs
Zoning R4
Rooms
Other Rooms Shed(s)
Basement Partial, Crawl Only
Dining Room Formal Dining Room
Kitchen Granite/Corian Countertops, Breakfast Bar, Eat-in Kitchen
Interior
Interior Features Skylight, Vaulted Ceiling(s), Wet Bar, Kitchen, Laundry Room, Living Room, Bath Other, Dining Room, 2 Bedrooms, Bath Main, 1 Bedroom, Attic, Family Room, Other Room(s)
Heating Forced Air
Cooling Central Air
Flooring Carpet, Marble, Wood
Fireplaces Number 1
Fireplaces Type Free Standing
Fireplace true
Window Features Insulated Windows,Skylight(s)
Appliance Dishwasher, Dryer, Exhaust Fan, Microwave, Refrigerator, Range, Oven, Washer, Gas Water Heater
Heat Source Natural Gas
Exterior
Exterior Feature Open Porch(es), Curbs, Deck, Patio, Fencing/Wall, Storage Shed, Yard, Insulated Pane Windows
Fence Fencing/Wall
Pool None
Community Features Curbs
Utilities Available Cable TV, Underground Utilities
Roof Type Asphalt
Porch Porch, Deck, Patio
Building
Lot Description Near Shopping, Near Public Transit
Story 2.5
Sewer Sewer Charge, Public Sewer
Water Public
Architectural Style Split Level
Others
Senior Community no
Tax ID 04001751400049
Ownership Fee Simple
Energy Description Natural Gas
Pets Allowed Yes
Read Less Info
Want to know what your home might be worth? Contact us for a FREE valuation!

Our team is ready to help you sell your home for the highest possible price ASAP

"My job is to find and attract mastery-based agents to the office, protect the culture, and make sure everyone is happy! "
12 Terry Drive Suite 204, Newtown, Pennsylvania, 18940, United States






