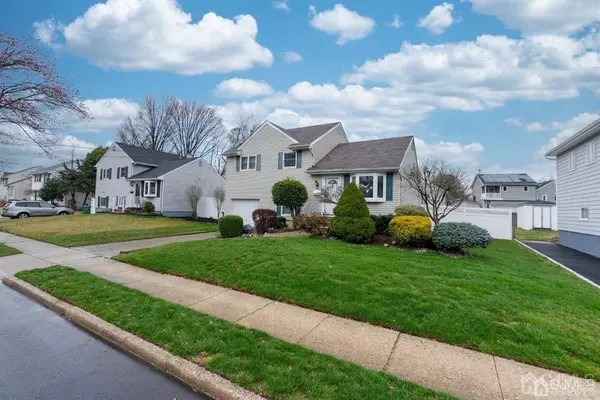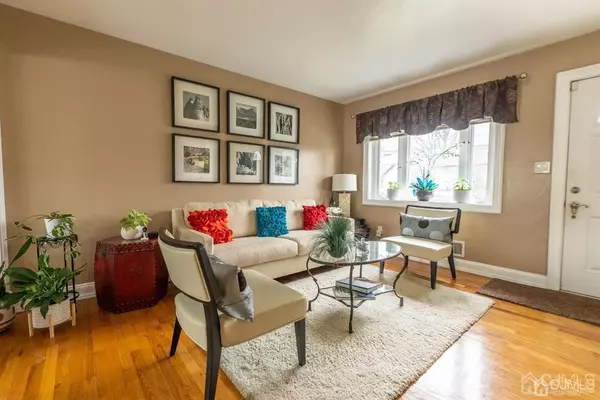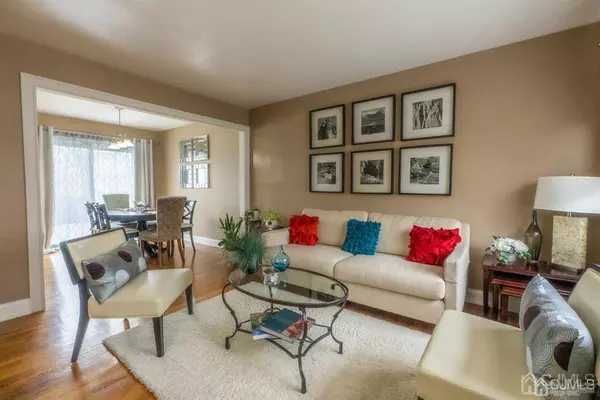$445,000
$415,000
7.2%For more information regarding the value of a property, please contact us for a free consultation.
3 Beds
1 Bath
1,128 SqFt
SOLD DATE : 05/27/2022
Key Details
Sold Price $445,000
Property Type Single Family Home
Sub Type Single Family Residence
Listing Status Sold
Purchase Type For Sale
Square Footage 1,128 sqft
Price per Sqft $394
Subdivision Vineyard Village
MLS Listing ID 2211905R
Sold Date 05/27/22
Style Split Level
Bedrooms 3
Full Baths 1
Originating Board CJMLS API
Year Built 1956
Annual Tax Amount $7,432
Tax Year 2021
Lot Size 6,599 Sqft
Acres 0.1515
Lot Dimensions 110.00 x 60.00
Property Description
Final & best offer due on Wednesday, 4/13 @5pm. Welcome to this lovely Split-level home nestled in the Vineyard section of desirable Edison Twp! Well-maintained and MOVE-IN READY. NEWER HIGH EFFICIENCY FURNACE, UPDATED Kitchen & Bathroom, NEWER Windows, FINISHED Garage, CENTRAL Air & Heat. HARDWOOD FLOORS all throughout the home in mint condition. Large DECK made of composite material. From the professionally landscaped front yard, step inside the cozy & comfortable Living Room where neutral tones and natural light brighten up the space. Short steps lead up to the 3 bedrooms and full bath. The finished attic is accessible by built-in stairs. This is a bonus room that can be used for storage, closet or potential to build another room. Enjoy the cozy family room in the fully finished Basement level where the laundry area and the access to the garage are also located. The Dining Room opens up to the beautiful large Deck and Backyard that is professionally manicured with a lot of space for outdoor fun. A shed is also installed in the yard for additional storage. Close to Edison High School, major highways, train station, parks, groceries & restaurants. Come see this beauty!
Location
State NJ
County Middlesex
Community Sidewalks
Zoning RB
Rooms
Other Rooms Shed(s), Greenhouse
Basement Finished, Recreation Room, Utility Room, Laundry Facilities
Dining Room Formal Dining Room
Kitchen Granite/Corian Countertops, Kitchen Exhaust Fan, Pantry, Separate Dining Area
Interior
Interior Features Laundry Room, Family Room, Utility Room, Kitchen, Living Room, Dining Room, 3 Bedrooms, Bath Full, Other Room(s)
Heating Forced Air
Cooling Central Air
Flooring Wood
Fireplace false
Appliance Dryer, Gas Range/Oven, Microwave, Refrigerator, Washer, Kitchen Exhaust Fan, Gas Water Heater
Heat Source Natural Gas
Exterior
Exterior Feature Barbecue, Deck, Door(s)-Storm/Screen, Sidewalk, Storage Shed, Greenhouse Type Room, Yard
Garage Spaces 1.0
Community Features Sidewalks
Utilities Available Cable Connected, Electricity Connected, Natural Gas Connected
Roof Type Asphalt
Porch Deck
Building
Lot Description Near Shopping, Near Train
Story 2
Sewer Public Sewer
Water Public
Architectural Style Split Level
Others
Senior Community no
Tax ID 0500198C00003
Ownership Fee Simple
Energy Description Natural Gas
Read Less Info
Want to know what your home might be worth? Contact us for a FREE valuation!

Our team is ready to help you sell your home for the highest possible price ASAP


"My job is to find and attract mastery-based agents to the office, protect the culture, and make sure everyone is happy! "
12 Terry Drive Suite 204, Newtown, Pennsylvania, 18940, United States






