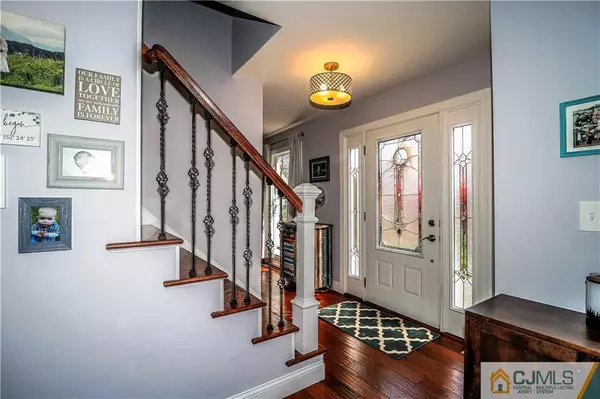$640,000
$639,900
For more information regarding the value of a property, please contact us for a free consultation.
4 Beds
2.5 Baths
2,216 SqFt
SOLD DATE : 07/25/2022
Key Details
Sold Price $640,000
Property Type Single Family Home
Sub Type Single Family Residence
Listing Status Sold
Purchase Type For Sale
Square Footage 2,216 sqft
Price per Sqft $288
Subdivision Brentwood Acres
MLS Listing ID 2251304M
Sold Date 07/25/22
Style Colonial
Bedrooms 4
Full Baths 2
Half Baths 1
Originating Board CJMLS API
Year Built 1989
Annual Tax Amount $10,497
Tax Year 2021
Lot Size 1.010 Acres
Acres 1.01
Lot Dimensions 110 X 404
Property Description
QUIET. REMODELED. 1+ACRE. Nestled on just over an acre at the end of a quiet cul-de-sac and backing to a conservation easement, sits this recently remodeled four bedroom colonial home awaiting its new owner. Cross the threshold and be greeted by stunning engineered hand-scraped wood flooring that flows throughout the main level. The dream kitchen features white shaker cabinets, black leather granite countertops, white subway tile backsplash, stainless steel appliances, pendant lighting over the 3-seat peninsula, and a trendy barn-style door leading to the laundry room, a half bath and an office. Open to the kitchen is the living room with stone wall wood burning fireplace with a custom mantle as the focal point, and sliders to the 2-tier deck. A formal dining room and living room complete the first floor. Upstairs, the primary bedroom boasts a large walk-in closet, and the remodeled bath with a 6-foot shower stall and bench. Three additional bedrooms and a remodeled hall bath round out the second level. There is ample storage space offered in the oversized 2-car garage and the full basement. Entertain or enjoy the tranquility of your park-like backyard from the deck or patio, or cool off in the above-ground swimming pool. Close to parks, schools, Jackson Outlet Mall, Six Flags, I-195, Nj Turnpike and the Garden State Parkway for your convenience.
Location
State NJ
County Ocean
Community Curbs, Sidewalks
Zoning R3
Rooms
Basement Full, Storage Space
Dining Room Formal Dining Room
Kitchen Breakfast Bar, Country Kitchen, Granite/Corian Countertops
Interior
Interior Features Watersoftener Owned, Dining Room, Bath Half, Family Room, Entrance Foyer, Kitchen, Laundry Room, Library/Office, Living Room, 4 Bedrooms, Bath Main, Bath Full, Attic
Heating Forced Air
Cooling Central Air
Flooring Carpet, Ceramic Tile, Wood
Fireplaces Number 1
Fireplaces Type Wood Burning
Fireplace true
Appliance Dishwasher, Dryer, Gas Range/Oven, Microwave, Refrigerator, Washer, Water Softener Owned, Gas Water Heater
Heat Source Natural Gas
Exterior
Exterior Feature Curbs, Deck, Fencing/Wall, Patio, Sidewalk, Yard
Garage Spaces 2.0
Fence Fencing/Wall
Pool Above Ground
Community Features Curbs, Sidewalks
Utilities Available Cable TV, Underground Utilities
Roof Type Asphalt
Porch Deck, Patio
Building
Lot Description Abuts Conservation Area, Cul-De-Sac, Level, Wooded
Story 2
Sewer Septic Tank
Water Well
Architectural Style Colonial
Others
Senior Community no
Tax ID 1211801000000101
Ownership Fee Simple
Energy Description Natural Gas
Read Less Info
Want to know what your home might be worth? Contact us for a FREE valuation!

Our team is ready to help you sell your home for the highest possible price ASAP


"My job is to find and attract mastery-based agents to the office, protect the culture, and make sure everyone is happy! "
12 Terry Drive Suite 204, Newtown, Pennsylvania, 18940, United States






