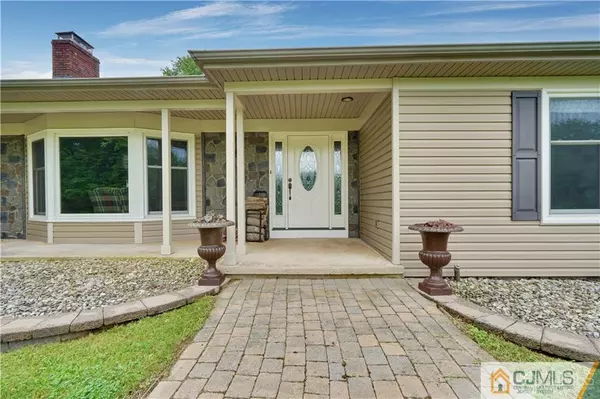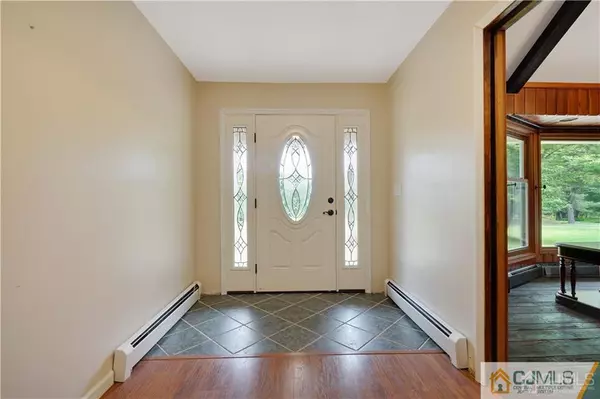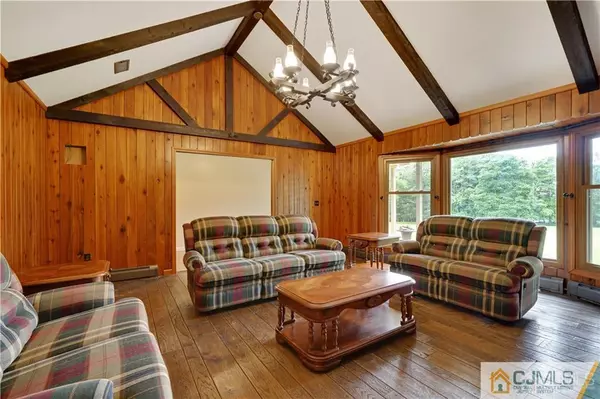$435,000
$439,900
1.1%For more information regarding the value of a property, please contact us for a free consultation.
4 Beds
2.5 Baths
2,368 SqFt
SOLD DATE : 02/03/2020
Key Details
Sold Price $435,000
Property Type Single Family Home
Sub Type Single Family Residence
Listing Status Sold
Purchase Type For Sale
Square Footage 2,368 sqft
Price per Sqft $183
Subdivision Flemington
MLS Listing ID 1927029
Sold Date 02/03/20
Style Ranch
Bedrooms 4
Full Baths 2
Half Baths 1
Originating Board CJMLS API
Year Built 1974
Annual Tax Amount $12,104
Tax Year 2018
Lot Size 6.419 Acres
Acres 6.419
Property Description
Solitude, scenic + more! These are the 1st things that come to mind! Situated on a private lot of 6.41 acres, the feats. throughout this home are surely desirable. You're lead from the extensive driveway to a stone block entry welcoming you to the front porch. Foyer gives way to a cabin style FR offering cathedral ceilings w/wood beams, wood paneling + gorgeous bay windows w/views of the park like yard. Country Kitchen has custom detail all through. Brick backsplash & center isld., oak cabinets, butcher block counters & access to a 3 season sunroom. Spacious den w/picture window brings in a wealth of sunlight. Extensive Master BR feats. modern en suite bath. Huge basement w/330 gallon oil tank. The yard is like your own vacation getaway! Stone block patio & cement in ground pool w/custom laid coping, infinite yard, 30x40 barn w/6 cement floors, seperate shed w/steel awning- WOW! All this and MORE! Come see for yourself!
Location
State NJ
County Hunterdon
Rooms
Other Rooms Barn/Stable, Shed(s)
Basement Full
Dining Room Formal Dining Room
Kitchen Kitchen Island, Country Kitchen, Eat-in Kitchen
Interior
Interior Features Cathedral Ceiling(s), Watersoftener Owned, Bath Half, 4 Bedrooms, Bath Main, Bath Other, Den, Dining Room, Family Room, Florida Room, Kitchen, Laundry Room, None
Heating Baseboard Hotwater, See Remarks
Cooling Central Air, Ceiling Fan(s)
Flooring Carpet, Ceramic Tile, Wood
Fireplaces Number 1
Fireplaces Type Wood Burning Stove
Fireplace true
Appliance Dishwasher, Dryer, Electric Range/Oven, Microwave, Refrigerator, Washer, Water Softener Owned, Electric Water Heater
Heat Source Oil
Exterior
Exterior Feature Barn/Stable, Fencing/Wall, Open Porch(es), Patio, Storage Shed, Yard
Garage Spaces 2.0
Fence Fencing/Wall
Pool In Ground
Utilities Available Electricity Connected
Roof Type Asphalt
Porch Porch, Patio
Building
Lot Description Wooded
Story 1
Sewer Septic Tank
Water Well
Architectural Style Ranch
Others
Senior Community no
Tax ID 2100078000000003
Energy Description Oil
Read Less Info
Want to know what your home might be worth? Contact us for a FREE valuation!

Our team is ready to help you sell your home for the highest possible price ASAP

"My job is to find and attract mastery-based agents to the office, protect the culture, and make sure everyone is happy! "
12 Terry Drive Suite 204, Newtown, Pennsylvania, 18940, United States






