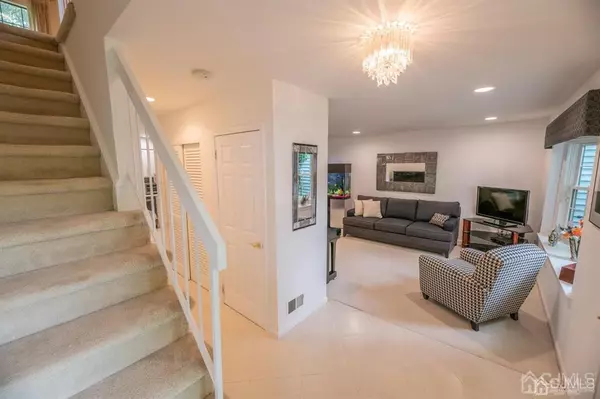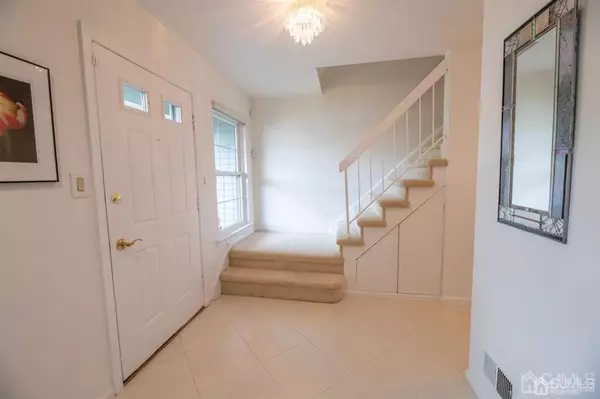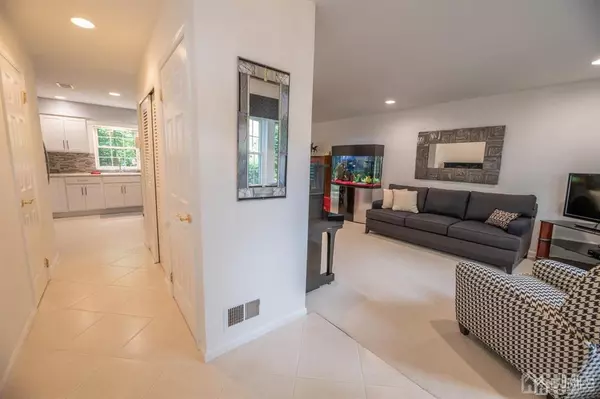$390,000
$349,000
11.7%For more information regarding the value of a property, please contact us for a free consultation.
2 Beds
1.5 Baths
1,232 SqFt
SOLD DATE : 08/22/2022
Key Details
Sold Price $390,000
Property Type Townhouse
Sub Type Townhouse,Condo/TH
Listing Status Sold
Purchase Type For Sale
Square Footage 1,232 sqft
Price per Sqft $316
Subdivision The Oaks
MLS Listing ID 2216152R
Sold Date 08/22/22
Style Townhouse
Bedrooms 2
Full Baths 1
Half Baths 1
Maintenance Fees $268
HOA Y/N true
Originating Board CJMLS API
Year Built 1982
Annual Tax Amount $7,348
Tax Year 2021
Lot Size 87 Sqft
Acres 0.002
Lot Dimensions 0.00 x 0.00
Property Description
All offers are due by 7pm Tuesday 6/28/22 *Picture perfect Northeast facing 2 bedrooms 1.5 bath townhouse in the heart of North Edison. A park like community. Bay window in the spacious living room; cozy formal dining room; Beautifully remodelled eat in kitchen with Quartz counter tops, custom ceramic back splalash and floors; recessed lights throughout; sliding doors from dining room leading to lovely patio and private wooded back yard; 2006 replaced furnace, Central air conditioning system and hot water heater; Skylight in 2nd floor updated full bath; Some replaced windows. TOP RATED North Edison Twp schools, shopping, dining, parks, major highways and Metro park Train Station clsoe by! Easy NYC commute, Come & see TODAY!
Location
State NJ
County Middlesex
Zoning Residential
Rooms
Dining Room Formal Dining Room
Kitchen Granite/Corian Countertops, Eat-in Kitchen
Interior
Interior Features Blinds, Skylight, Entrance Foyer, Kitchen, Bath Half, Living Room, Dining Room, Utility Room, 2 Bedrooms, Laundry Room, Bath Main, Attic
Heating Forced Air
Cooling Central Air
Flooring Carpet, Ceramic Tile
Fireplace false
Window Features Blinds,Skylight(s)
Appliance Dishwasher, Dryer, Gas Range/Oven, Exhaust Fan, Refrigerator, Washer, Gas Water Heater
Heat Source Natural Gas
Exterior
Exterior Feature Patio
Utilities Available Underground Utilities
Roof Type Asphalt
Porch Patio
Building
Lot Description Near Shopping, Near Train, Level
Faces Northeast
Story 2
Sewer Public Sewer
Water Public
Architectural Style Townhouse
Others
HOA Fee Include Common Area Maintenance,Insurance,Snow Removal,Maintenance Grounds
Senior Community no
Tax ID 050042700000002600026530000C1306
Ownership Condominium
Energy Description Natural Gas
Pets Allowed No
Read Less Info
Want to know what your home might be worth? Contact us for a FREE valuation!

Our team is ready to help you sell your home for the highest possible price ASAP

"My job is to find and attract mastery-based agents to the office, protect the culture, and make sure everyone is happy! "
12 Terry Drive Suite 204, Newtown, Pennsylvania, 18940, United States






