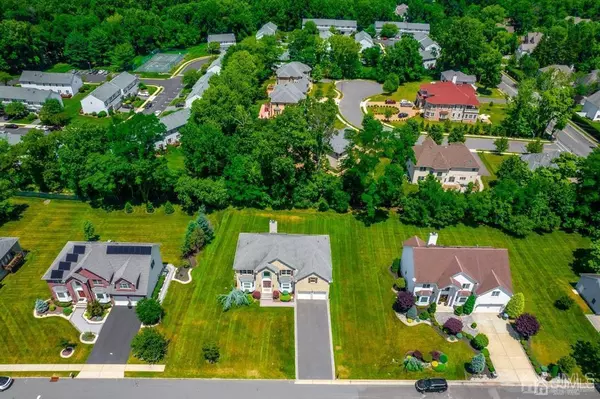$1,050,000
$999,000
5.1%For more information regarding the value of a property, please contact us for a free consultation.
5 Beds
3 Baths
3,565 SqFt
SOLD DATE : 10/07/2022
Key Details
Sold Price $1,050,000
Property Type Single Family Home
Sub Type Single Family Residence
Listing Status Sold
Purchase Type For Sale
Square Footage 3,565 sqft
Price per Sqft $294
Subdivision North Edison
MLS Listing ID 2216588R
Sold Date 10/07/22
Style Colonial
Bedrooms 5
Full Baths 3
Originating Board CJMLS API
Year Built 2004
Annual Tax Amount $26,333
Tax Year 2021
Lot Size 0.432 Acres
Acres 0.4324
Lot Dimensions 161.00 x 117.00
Property Description
Custom-built, newer colonial, situated on a quiet cul-de-sac in one of the nicest neighborhoods in North Edison! Sitting on an almost half an acre lot and with almost 3600 SF this home is a must-see! The First floor of this 2004 home welcomes you with a spacious foyer, with high ceilings, a formal living room, and a dining room with lots of natural light. Family room with gas fireplace, great for entertaining! guest room and full bath. Gorgeous Eat-in kitchen with ample cabinet space and center island with granite countertops. Kitchen with access to the outside patio and spacious backyard. The laundry room is conveniently located on the first floor with access to the yard and a two-car garage. Second floor with 4 very spacious bedrooms and 2 full baths. Master bedroom with two walk-in closets, sitting area, and master bath with jetted tub,stall shower, and his and hers vanity. Full finished basement with gym, family room, and office room. Two units central AC. Gorgeous Backyard with patio and lots of green space perfect to enjoy these beautiful summer days! Ideal location with close proximity to MLKJ Elementary, JP Stephen High School and John Adams Middle School. 10 Mins from Metropark and Metuchen train stations. Close to shops, major highways and much more! A must See!
Location
State NJ
County Middlesex
Zoning RA
Rooms
Basement Finished, Other Room(s), Recreation Room
Dining Room Formal Dining Room
Kitchen Granite/Corian Countertops, Kitchen Island, Pantry, Eat-in Kitchen, Separate Dining Area
Interior
Interior Features Vaulted Ceiling(s), 1 Bedroom, Laundry Room, Living Room, Bath Full, Dining Room, Family Room, 4 Bedrooms, Bath Main, Attic
Heating Central
Cooling Central Air
Flooring Ceramic Tile, Wood
Fireplaces Number 1
Fireplaces Type Gas
Fireplace true
Appliance Gas Range/Oven, Gas Water Heater
Heat Source Natural Gas
Exterior
Exterior Feature Patio
Garage Spaces 2.0
Pool None
Utilities Available Underground Utilities
Roof Type Asphalt
Porch Patio
Building
Lot Description Cul-De-Sac
Story 2
Sewer Public Sewer
Water Public
Architectural Style Colonial
Others
Senior Community no
Tax ID 050042500000007102
Ownership Fee Simple
Energy Description Natural Gas
Read Less Info
Want to know what your home might be worth? Contact us for a FREE valuation!

Our team is ready to help you sell your home for the highest possible price ASAP

"My job is to find and attract mastery-based agents to the office, protect the culture, and make sure everyone is happy! "
12 Terry Drive Suite 204, Newtown, Pennsylvania, 18940, United States






