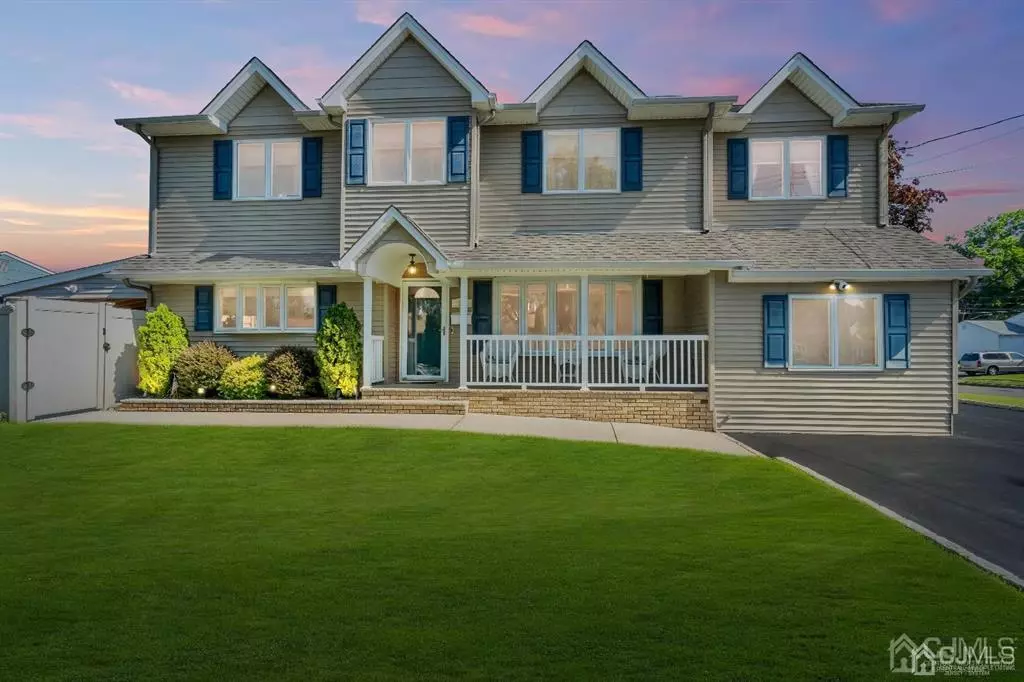$700,000
$624,999
12.0%For more information regarding the value of a property, please contact us for a free consultation.
5 Beds
3 Baths
2,445 SqFt
SOLD DATE : 10/07/2022
Key Details
Sold Price $700,000
Property Type Single Family Home
Sub Type Single Family Residence
Listing Status Sold
Purchase Type For Sale
Square Footage 2,445 sqft
Price per Sqft $286
Subdivision Woodbridge Knolls Sec 01
MLS Listing ID 2216555R
Sold Date 10/07/22
Style Split Level
Bedrooms 5
Full Baths 3
Originating Board CJMLS API
Year Built 1949
Annual Tax Amount $12,021
Tax Year 2021
Lot Size 7,000 Sqft
Acres 0.1607
Lot Dimensions 70.00 x 100.00
Property Description
Welcome to this stunning fully updated from top to bottom split level style home with beautiful curb appeal. This home features a total of 5 bedrooms and 3 full bathrooms. Lovely front porch to sit and enjoy a morning beverage. Upon entering you will find a large formal dining room, updated eat in kitchen with quartz countertops and stainless steel appliances, this house is great for entertaining. Second level features a full bedroom, full bath and living room. Third level features a master bedroom with ensuite and WIC. Fourth level 2 additional nice size bedrooms. Lastly the lower level features a separate family room, full bath, office room, separate room for storage, utilities and laundry room w/ table for folding. Beautiful privately fenced backyard with semi-above ground pool, storage shed and pavilion that's great for rainy days or if you just want to get out of the sun. This is an oversized corner lot, large driveway that fits up to 5 cars, lots of windows for natural light, plenty of closets, central air and forced hot air along with mini splits for extra heating and cooling, recess lighting, water softener and filter, sprinkler system, quiet neighborhood. Near all major highways, transportation and shopping. This will not last!!! Multiple offers received, highest and best due friday 7/22 by 8pm
Location
State NJ
County Middlesex
Zoning R-6
Rooms
Other Rooms Shed(s)
Basement Crawl Space
Dining Room Formal Dining Room
Kitchen Eat-in Kitchen
Interior
Interior Features Blinds, Water Filter, Watersoftener Owned, Kitchen, Laundry Room, Library/Office, Living Room, Bath Main, Storage, Dining Room, Utility Room, 3 Bedrooms, Bath Full, Family Room, 2 Bedrooms
Heating Zoned, Forced Air
Cooling Central Air, Zoned
Flooring Carpet, Ceramic Tile, Marble, Wood
Fireplace false
Window Features Blinds
Appliance Dishwasher, Gas Range/Oven, Exhaust Fan, Microwave, Refrigerator, Water Filter, Water Softener Owned, Gas Water Heater
Heat Source Natural Gas
Exterior
Exterior Feature Lawn Sprinklers, Open Porch(es), Patio, Fencing/Wall, Storage Shed
Fence Fencing/Wall
Pool Above Ground
Utilities Available Electricity Connected, Natural Gas Connected
Roof Type Asphalt
Porch Porch, Patio
Building
Lot Description Near Shopping, Corner Lot
Story 4
Sewer Public Sewer
Water Public
Architectural Style Split Level
Others
Senior Community no
Tax ID 25005110100125
Ownership Fee Simple
Energy Description Natural Gas
Read Less Info
Want to know what your home might be worth? Contact us for a FREE valuation!

Our team is ready to help you sell your home for the highest possible price ASAP

"My job is to find and attract mastery-based agents to the office, protect the culture, and make sure everyone is happy! "
12 Terry Drive Suite 204, Newtown, Pennsylvania, 18940, United States






