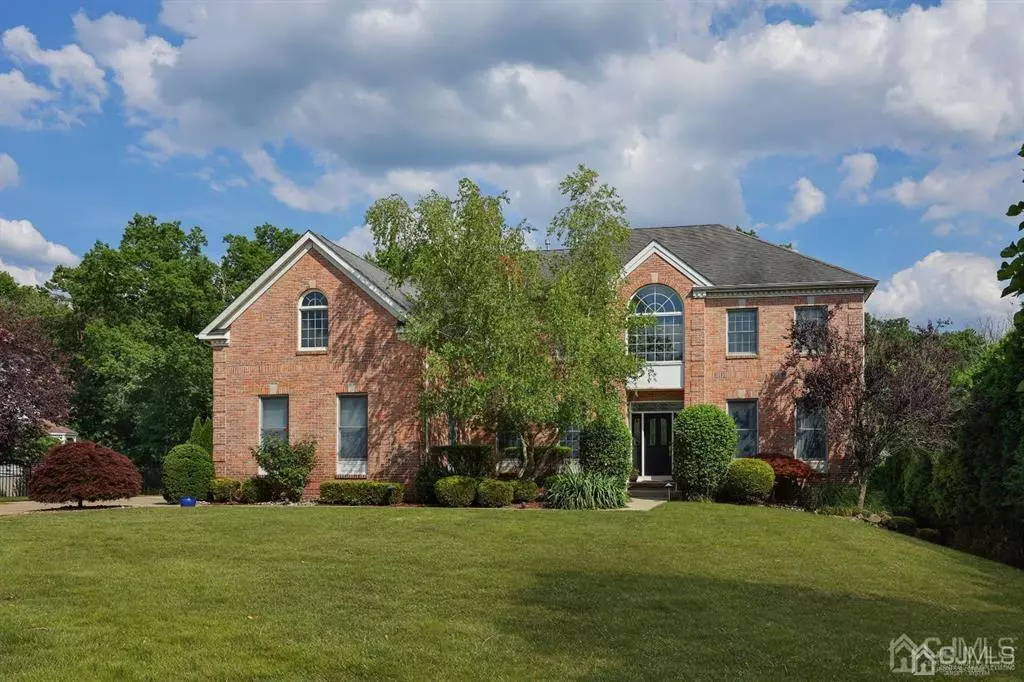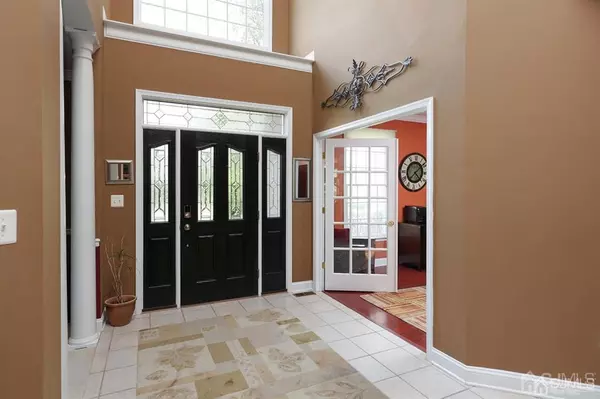$1,065,000
$999,000
6.6%For more information regarding the value of a property, please contact us for a free consultation.
5 Beds
3.5 Baths
4,145 SqFt
SOLD DATE : 09/21/2022
Key Details
Sold Price $1,065,000
Property Type Single Family Home
Sub Type Single Family Residence
Listing Status Sold
Purchase Type For Sale
Square Footage 4,145 sqft
Price per Sqft $256
Subdivision Matchaponix
MLS Listing ID 2301154R
Sold Date 09/21/22
Style Colonial
Bedrooms 5
Full Baths 3
Half Baths 1
Originating Board CJMLS API
Year Built 2002
Annual Tax Amount $19,884
Tax Year 2021
Lot Size 0.508 Acres
Acres 0.508
Lot Dimensions 0.00 x 0.00
Property Description
HAVE IT ALL! Stately 4 bedroom, 3.5 bathroom ''Wellington'' model in the desirable ''Reserve'' offering incredible updates, modern floor plan with over 6,000 sq ft of living space and resort style backyard. Enter the two story foyer and be led to the study and formal living room, that flows into the large formal dining room. The eat in chef's kitchen offers monogram appliances, granite counters, custom cabinets and island with wine fridge. Spectacular sun filled vaulted family room has a secondary staircase, stack stone gas fireplace and cherry wood floors. Upstairs has a full bathroom with double sinks & 4 bedrooms, with the primary bedroom having tray ceilings, a sitting area, massive walk-in closet and beautifu
Location
State NJ
County Middlesex
Zoning R30
Rooms
Basement Finished, Bath Full, Other Room(s), Den, Recreation Room, Storage Space, Interior Entry, Utility Room, Kitchen
Dining Room Living Dining Combo
Kitchen Granite/Corian Countertops, Breakfast Bar, Kitchen Island, Eat-in Kitchen
Interior
Interior Features 2nd Stairway to 2nd Level, Cathedral Ceiling(s), Cedar Closet(s), High Ceilings, Vaulted Ceiling(s), 1 Bedroom, Kitchen Second, Bath Full, Media Room, Other Room(s), Storage, Family Room, Utility Room, Entrance Foyer, Great Room, Kitchen, Laundry Room, Bath Half, Living Room, Dining Room, 4 Bedrooms, Bath Main
Heating Zoned, Forced Air
Cooling Central Air, Zoned
Flooring Carpet, Ceramic Tile
Fireplaces Number 1
Fireplaces Type Gas
Fireplace true
Appliance Dishwasher, Disposal, Dryer, Free-Standing Freezer, Gas Range/Oven, Microwave, Refrigerator, Washer, Gas Water Heater
Heat Source Natural Gas
Exterior
Exterior Feature Lawn Sprinklers, Deck, Patio, Fencing/Wall, Yard
Garage Spaces 3.0
Fence Fencing/Wall
Pool In Ground
Utilities Available Underground Utilities, Electricity Connected, Natural Gas Connected
Roof Type Asphalt
Porch Deck, Patio
Building
Lot Description See Remarks
Story 3
Sewer Public Sewer
Water Public
Architectural Style Colonial
Others
Senior Community no
Tax ID 120007700000000344
Ownership Fee Simple
Energy Description Natural Gas
Read Less Info
Want to know what your home might be worth? Contact us for a FREE valuation!

Our team is ready to help you sell your home for the highest possible price ASAP

"My job is to find and attract mastery-based agents to the office, protect the culture, and make sure everyone is happy! "
12 Terry Drive Suite 204, Newtown, Pennsylvania, 18940, United States






