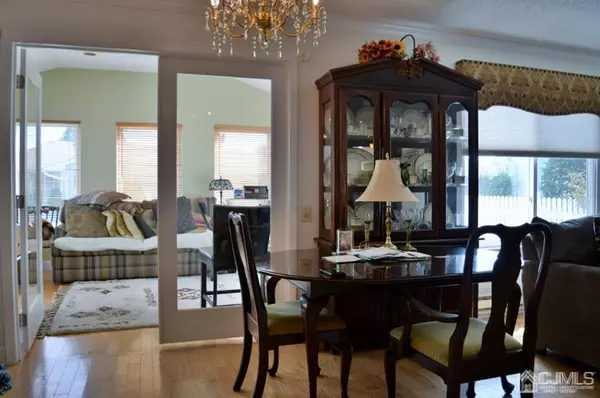$316,000
$323,000
2.2%For more information regarding the value of a property, please contact us for a free consultation.
2 Beds
2 Baths
1,258 SqFt
SOLD DATE : 11/16/2022
Key Details
Sold Price $316,000
Property Type Condo
Sub Type Condo/TH
Listing Status Sold
Purchase Type For Sale
Square Footage 1,258 sqft
Price per Sqft $251
Subdivision Clearbrook Queensway Vil
MLS Listing ID 2301520R
Sold Date 11/16/22
Style Ranch
Bedrooms 2
Full Baths 2
Maintenance Fees $395
HOA Y/N true
Originating Board CJMLS API
Year Built 1985
Annual Tax Amount $2,640
Tax Year 2021
Lot Size 2,491 Sqft
Acres 0.0572
Lot Dimensions 0.00 x 0.00
Property Description
Welcome to 807 Sewell Rd unit B. This Timberline Model is situated in the desirable community of Clearbrook Featuring: A Wonderful open floor plan with huge Living room and Dining room: Light- filled kitchen with great cabinet and granite counter; Marvelous sun-room and out door patio; Master bedroom with En-Suite bathroom with granite counter; A well-Appointed second bedroom; A full second bathroom with granite counter and Walk- In Tub; and one car attached garage. Fairly new windows and doors; Water heater with booster; Molding up and down; Hardwood floor throughout and plus +++ Seller spend $ 130,000 on upgrading everything has been replaced except one. As per seller request no more showing and any offer will be only as back up offer.
Location
State NJ
County Middlesex
Community Art/Craft Facilities, Billiard Room, Bocce, Clubhouse, Community Bus, Outdoor Pool, Golf 9 Hole, Indoor Pool, Jog/Bike Path, Tennis Court(S)
Rooms
Basement Slab
Dining Room Living Dining Combo
Kitchen Granite/Corian Countertops, Pantry, Eat-in Kitchen
Interior
Interior Features 2 Bedrooms, Kitchen, Laundry Room, Living Room, Bath Full, Bath Main, Den, Florida Room, None
Heating Baseboard Electric
Cooling Central Air
Flooring Wood
Fireplace false
Appliance Dishwasher, Dryer, Electric Range/Oven, Refrigerator, Washer, Electric Water Heater
Exterior
Garage Spaces 1.0
Pool Outdoor Pool, Indoor, In Ground
Community Features Art/Craft Facilities, Billiard Room, Bocce, Clubhouse, Community Bus, Outdoor Pool, Golf 9 Hole, Indoor Pool, Jog/Bike Path, Tennis Court(s)
Utilities Available Underground Utilities
Roof Type Asphalt
Handicap Access See Remarks
Building
Lot Description Level
Story 1
Sewer Public Sewer
Water Public
Architectural Style Ranch
Others
HOA Fee Include Common Area Maintenance,Community Bus,Maintenance Structure,Golf Course,Sewer,Snow Removal,Trash,Maintenance Grounds,Water
Senior Community yes
Tax ID 12000260000001110000C807B
Ownership Condominium
Security Features Security Gate
Pets Allowed Yes
Read Less Info
Want to know what your home might be worth? Contact us for a FREE valuation!

Our team is ready to help you sell your home for the highest possible price ASAP

"My job is to find and attract mastery-based agents to the office, protect the culture, and make sure everyone is happy! "
12 Terry Drive Suite 204, Newtown, Pennsylvania, 18940, United States






