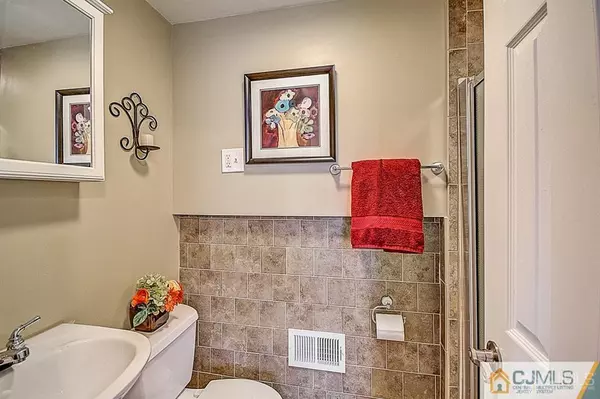$375,000
$375,000
For more information regarding the value of a property, please contact us for a free consultation.
3 Beds
2 Baths
1,692 SqFt
SOLD DATE : 05/01/2020
Key Details
Sold Price $375,000
Property Type Single Family Home
Sub Type Single Family Residence
Listing Status Sold
Purchase Type For Sale
Square Footage 1,692 sqft
Price per Sqft $221
Subdivision Farrington Park Sec 01
MLS Listing ID 2011641
Sold Date 05/01/20
Style Split Level
Bedrooms 3
Full Baths 2
Originating Board CJMLS API
Year Built 1959
Annual Tax Amount $8,542
Tax Year 2019
Lot Size 9,748 Sqft
Acres 0.2238
Lot Dimensions 75 x 130
Property Description
This lovely, split level home features 3 bedrooms and 2 bathrooms plus bonus space. The entry-level has a family room with wood burning fireplace and crown molding. The next level has the open concept living and dining rooms with gleaming hardwood floors and vaulted ceilings. Also, adjacent is the updated kitchen with granite countertops, stainless steel appliances, and newer backsplash and ceramic tile flooring plus access to the deck. The hardwood flooring flows upstairs into the 3 bedrooms. This level also has an updated bathroom. With a large fenced yard, deck and patio, the home is well suited for indoor and outdoor entertaining. This home also has a new main roof and tankless HWH and is close to everything € shopping, NYC transportation, parks, schools and highways.
Location
State NJ
County Middlesex
Zoning R2
Rooms
Other Rooms Shed(s)
Dining Room Living Dining Combo
Kitchen Eat-in Kitchen, Granite/Corian Countertops
Interior
Interior Features Vaulted Ceiling(s), Bath Other, Family Room, Entrance Foyer, Laundry Room, Other Room(s), Dining Room, Kitchen, Living Room, 3 Bedrooms, Bath Main
Heating Forced Air
Cooling Central Air
Flooring Ceramic Tile, Wood
Fireplaces Number 1
Fireplaces Type Wood Burning
Fireplace true
Window Features Insulated Windows
Appliance Dishwasher, Dryer, Gas Range/Oven, Exhaust Fan, Refrigerator, Washer, Gas Water Heater
Heat Source Natural Gas
Exterior
Exterior Feature Deck, Fencing/Wall, Insulated Pane Windows, Patio, Storage Shed, Yard
Garage Spaces 1.0
Fence Fencing/Wall
Utilities Available Underground Utilities
Roof Type Asphalt
Porch Deck, Patio
Building
Story 3
Sewer Public Sewer
Water Public
Architectural Style Split Level
Others
Senior Community no
Tax ID 1400271000000026
Ownership Fee Simple
Energy Description Natural Gas
Read Less Info
Want to know what your home might be worth? Contact us for a FREE valuation!

Our team is ready to help you sell your home for the highest possible price ASAP


"My job is to find and attract mastery-based agents to the office, protect the culture, and make sure everyone is happy! "
12 Terry Drive Suite 204, Newtown, Pennsylvania, 18940, United States






