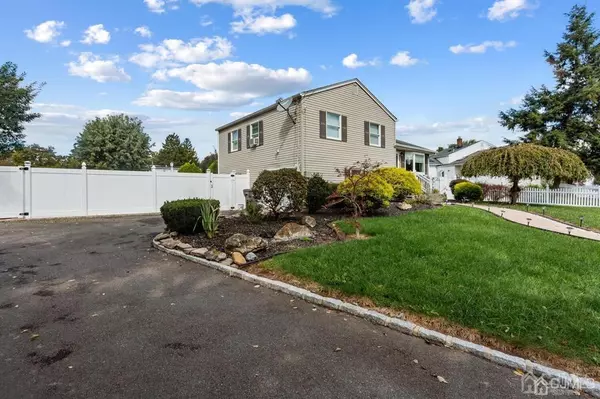$450,000
$445,000
1.1%For more information regarding the value of a property, please contact us for a free consultation.
3 Beds
1.5 Baths
1,483 SqFt
SOLD DATE : 12/21/2020
Key Details
Sold Price $450,000
Property Type Single Family Home
Sub Type Single Family Residence
Listing Status Sold
Purchase Type For Sale
Square Footage 1,483 sqft
Price per Sqft $303
Subdivision Glendale Homes
MLS Listing ID 2106438
Sold Date 12/21/20
Style Split Level
Bedrooms 3
Full Baths 1
Half Baths 1
Originating Board CJMLS API
Year Built 1962
Annual Tax Amount $6,211
Tax Year 2019
Lot Size 0.260 Acres
Acres 0.26
Property Description
Welcome to 204 Fred Allen Drive. This lovely split level home, nestled on a quarter of an acre on one of the nicest streets in South Plainfield, will surely meet all your needs. This home shows pride in ownership with all the upgrades this Seller has made! It features 3 bedrooms (one of which is being used as a dressing room), 1.5 baths, living room, dining room, and a gorgeous kitchen. You'll love the beautiful cabinetry and granite counter top as well as the spacious breakfast bar. Gorgeous ceramic flooring throughout the first level and beautiful hardwood floors throughout the second level. Lower level offers an entertainment space that has also been upgraded with new laminate flooring and updated half bath. You also have a finished basement for additional recreational space. The exterior of the home is absolutely gorgeous with beautiful landscaping surrounding the home. Too many upgrades to list! Close proximity to major highways, shopping and dining. Schedule your tour today!
Location
State NJ
County Middlesex
Rooms
Basement Finished, Recreation Room
Dining Room Living Dining Combo
Kitchen Granite/Corian Countertops, Breakfast Bar, Kitchen Exhaust Fan, Separate Dining Area
Interior
Interior Features Entrance Foyer, Kitchen, Living Room, Dining Room, 3 Bedrooms, Bath Main, Attic
Heating Forced Air
Cooling Central Air
Flooring Ceramic Tile, Laminate, Wood
Fireplaces Number 1
Fireplaces Type Heatilator, See Remarks
Fireplace true
Appliance Dishwasher, Gas Range/Oven, Exhaust Fan, Microwave, See Remarks, Oven, Kitchen Exhaust Fan, Gas Water Heater
Heat Source Natural Gas
Exterior
Exterior Feature Patio, Fencing/Wall, Yard
Garage Spaces 1.0
Fence Fencing/Wall
Utilities Available Electricity Connected, Natural Gas Connected
Roof Type Asphalt
Porch Patio
Building
Sewer Public Sewer
Water Public
Architectural Style Split Level
Others
Senior Community no
Tax ID 2200282000000073
Ownership Fee Simple
Energy Description Natural Gas
Read Less Info
Want to know what your home might be worth? Contact us for a FREE valuation!

Our team is ready to help you sell your home for the highest possible price ASAP

"My job is to find and attract mastery-based agents to the office, protect the culture, and make sure everyone is happy! "
12 Terry Drive Suite 204, Newtown, Pennsylvania, 18940, United States






