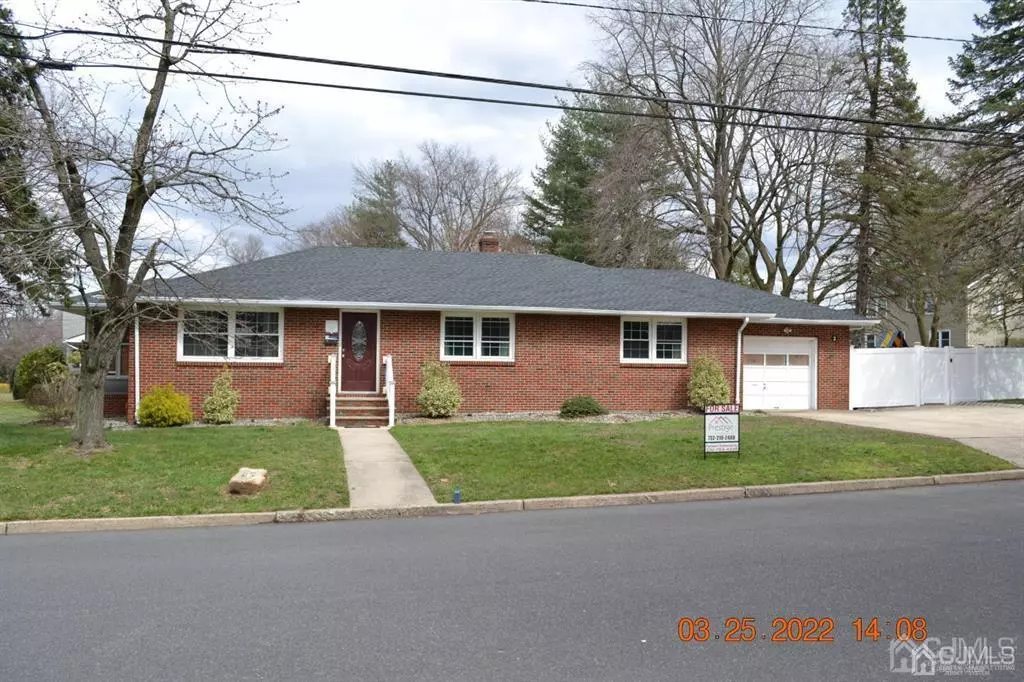$550,000
$535,000
2.8%For more information regarding the value of a property, please contact us for a free consultation.
3 Beds
2.5 Baths
1,560 SqFt
SOLD DATE : 06/07/2022
Key Details
Sold Price $550,000
Property Type Single Family Home
Sub Type Single Family Residence
Listing Status Sold
Purchase Type For Sale
Square Footage 1,560 sqft
Price per Sqft $352
Subdivision Herbert Estates Sec B
MLS Listing ID 2211322R
Sold Date 06/07/22
Style Ranch
Bedrooms 3
Full Baths 2
Half Baths 1
Originating Board CJMLS API
Year Built 1957
Annual Tax Amount $8,229
Tax Year 2021
Lot Size 0.300 Acres
Acres 0.2996
Lot Dimensions 150.00 x 87.00
Property Description
This beautiful, spacious and updated brick ranch is ready to move in condition located on a large corner lot. This open concept, recently updated home offers a Living Room/Dining Room Combo, 3 generous size Bedrooms and 2 full size Bathrooms. Beautiful Kitchen with Granite Countertop, Ceramic floor and newer Steel Appliances. Full Basement with 1/2 bath, Huge yard, Florida Room and Attached Garage has been fully finished with heat and air conditioning. Upgrades include New Roof 2019, Central A/C 2017 and Windows 2018. This desirable location with easy access to main routes, convenient commute to NYC, just minutes to great shopping, townships parks and venues.
Location
State NJ
County Middlesex
Zoning R3
Rooms
Other Rooms Shed(s)
Basement Full, Bath Half, Recreation Room, Storage Space, Utility Room, Laundry Facilities
Dining Room Living Dining Combo
Kitchen Granite/Corian Countertops, Pantry
Interior
Interior Features 1 Bedroom, 2 Bedrooms, 3 Bedrooms, Kitchen, Living Room, Bath Main, Bath Second, Other Room(s), Dining Room, None, Florida Room
Heating Baseboard Cast Iron, Forced Air
Cooling Central Air, Ceiling Fan(s)
Flooring Ceramic Tile, Wood
Fireplace false
Window Features Screen/Storm Window
Appliance Dishwasher, Dryer, Gas Range/Oven, Microwave, Refrigerator, Washer, Gas Water Heater
Heat Source Natural Gas
Exterior
Exterior Feature Patio, Door(s)-Storm/Screen, Screen/Storm Window, Fencing/Wall, Storage Shed, Yard
Garage Spaces 1.0
Fence Fencing/Wall
Pool None
Utilities Available Electricity Connected, Natural Gas Connected
Roof Type Asphalt
Porch Patio
Building
Lot Description Near Shopping, Near Train, Corner Lot, Near Public Transit
Story 1
Sewer Public Sewer
Water Public
Architectural Style Ranch
Others
Senior Community no
Tax ID 0400722000000001
Ownership Fee Simple
Energy Description Natural Gas
Read Less Info
Want to know what your home might be worth? Contact us for a FREE valuation!

Our team is ready to help you sell your home for the highest possible price ASAP

"My job is to find and attract mastery-based agents to the office, protect the culture, and make sure everyone is happy! "
12 Terry Drive Suite 204, Newtown, Pennsylvania, 18940, United States






