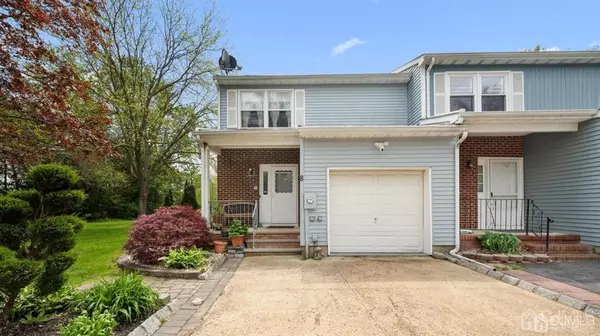$460,000
$459,900
For more information regarding the value of a property, please contact us for a free consultation.
3 Beds
2.5 Baths
1,704 SqFt
SOLD DATE : 08/26/2022
Key Details
Sold Price $460,000
Property Type Townhouse
Sub Type Townhouse,Condo/TH
Listing Status Sold
Purchase Type For Sale
Square Footage 1,704 sqft
Price per Sqft $269
Subdivision Colonial Oaks Village Se
MLS Listing ID 2213551R
Sold Date 08/26/22
Style Townhouse,End Unit
Bedrooms 3
Full Baths 2
Half Baths 1
HOA Fees $50/ann
HOA Y/N true
Originating Board CJMLS API
Year Built 1986
Annual Tax Amount $9,043
Tax Year 2021
Lot Size 6,316 Sqft
Acres 0.145
Lot Dimensions 100.00 x 63.00
Property Description
Move right into this spacious 3 BD 2.5 BTH Fee Simple End Unit w/full finished basement and garage. Quietly located at the end of a cul de sac w/plenty of nicely landscaped property and privacy. Updated Kitchen w/cherry cabinets w/crown molding, recessed lights, double oven, quartz countertops, glass tile backsplash, garbage disposal and stainless steel appliances. Enjoy entertaining in the formal Dining Room and large Family Room both with recessed lighting. Family Room has sliders to gorgeous paver patio w/retaining walls & lighting. Second floor offers Master bedroom w/WIC and fully tiled bathroom w/shower stall. Two additional spacious bedrooms w/ceiling fans. Additional Full Bath w/tub-shower w/glass shower doors. Large finished basement can be used as an office or rec room, home theater, gym, etc, it has heat and AC. New Roof (2 yrs), HWH 75 gallons, updated HVAC. Conveniently located near NYC Bus, shopping, all major roadways, NJTP, GSP, restaurants, water park, parks, library, Brunswick Square Mall. 30 minutes to NY and Jersey Shore.
Location
State NJ
County Middlesex
Community Curbs
Zoning VG2
Rooms
Basement Full, Finished, Recreation Room, Storage Space, Interior Entry, Utility Room, Laundry Facilities
Dining Room Formal Dining Room
Kitchen Separate Dining Area, Galley Type
Interior
Interior Features Security System, Entrance Foyer, Kitchen, Bath Half, Dining Room, Family Room, 3 Bedrooms, Bath Main, Bath Other, Attic
Heating Forced Air
Cooling Central Air, Ceiling Fan(s)
Flooring Carpet, Ceramic Tile, Granite
Fireplace false
Appliance Dishwasher, Disposal, Dryer, Gas Range/Oven, Microwave, Refrigerator, Washer, Gas Water Heater
Heat Source Natural Gas
Exterior
Exterior Feature Open Porch(es), Curbs, Patio, Yard
Garage Spaces 1.0
Community Features Curbs
Utilities Available Underground Utilities
Roof Type Asphalt
Handicap Access Stall Shower
Porch Porch, Patio
Building
Lot Description Near Shopping, Cul-De-Sac, Level, Near Public Transit
Story 2
Sewer Public Sewer
Water Public
Architectural Style Townhouse, End Unit
Others
HOA Fee Include Snow Removal,Trash
Senior Community no
Tax ID 04000871100007
Ownership Fee Simple
Security Features Security System
Energy Description Natural Gas
Pets Allowed Yes
Read Less Info
Want to know what your home might be worth? Contact us for a FREE valuation!

Our team is ready to help you sell your home for the highest possible price ASAP

"My job is to find and attract mastery-based agents to the office, protect the culture, and make sure everyone is happy! "
12 Terry Drive Suite 204, Newtown, Pennsylvania, 18940, United States






