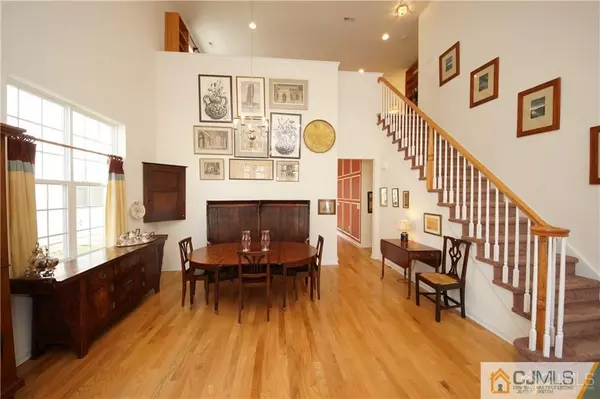$522,500
$529,900
1.4%For more information regarding the value of a property, please contact us for a free consultation.
3 Beds
3 Baths
2,673 SqFt
SOLD DATE : 07/13/2020
Key Details
Sold Price $522,500
Property Type Single Family Home
Sub Type Single Family Residence
Listing Status Sold
Purchase Type For Sale
Square Footage 2,673 sqft
Price per Sqft $195
Subdivision Princeton Manor Sec 04
MLS Listing ID 2008725
Sold Date 07/13/20
Style Colonial,Contemporary
Bedrooms 3
Full Baths 3
HOA Fees $330/mo
HOA Y/N true
Originating Board CJMLS API
Year Built 2012
Annual Tax Amount $11,758
Tax Year 2019
Lot Size 6,324 Sqft
Acres 0.1452
Property Description
Welcome to the Very Popular Princeton Manor Adult Community! This Sunny Linwood Model Home on a Premium Corner Lot backing Community Common Area will delight. So much to offer...Gleaming Hardwood Flooring that flows through most of the 1st Floor and a Light and Bright Vaulted Living Room and Dining Room. Continue to the Gourmet Kitchen & Open Floorplan featuring an adjacent Breakfast Room opening to Both a Sunroom & the Vaulted Family Room w/Gas Corner Fireplace. Double Doors Lead into the 10' EXPANDED Master Bedroom w/Tray Ceiling, Double Crown Moldings, Recessed Lighting,Sliders to the Paver Patio, Walk-in Closet & en-suite Bath w/Stall Shower, Soaking Tub & Dual Sinks. A 2nd BR, Full Bath & Laundry Room are also found on the Main Floor. Upstairs, find a Loft , 2 More Generous Rooms , the 3rd Full Bath &Wonderful Walk-in Attic Storage. The 2 Car Garage completes this Wonderful Home. Enjoy the Lifestyle of the Clubhouse. All this so close to Princeton!
Location
State NJ
County Middlesex
Community Art/Craft Facilities, Kitchen Facilities, Billiard Room, Bocce, Clubhouse, Community Room, Outdoor Pool, Fitness Center, Game Room, Gated, Jog/Bike Path, Tennis Court(S), Sidewalks
Zoning PARC
Rooms
Dining Room Living Dining Combo, Formal Dining Room
Kitchen Granite/Corian Countertops, Breakfast Bar, Pantry, Eat-in Kitchen, Separate Dining Area
Interior
Interior Features Cathedral Ceiling(s), High Ceilings, Vaulted Ceiling(s), Entrance Foyer, 2 Bedrooms, Kitchen, Laundry Room, Bath Main, Living Room, Bath Other, Dining Room, Family Room, Florida Room, 1 Bedroom, Loft, Other Room(s), None
Heating Forced Air
Cooling Central Air
Flooring Carpet, Ceramic Tile, Wood
Fireplaces Number 1
Fireplaces Type Gas
Fireplace true
Appliance Dishwasher, Dryer, Microwave, Range, Oven, Washer, Gas Water Heater
Heat Source Natural Gas
Exterior
Exterior Feature Lawn Sprinklers, Patio, Sidewalk
Garage Spaces 2.0
Pool Outdoor Pool
Community Features Art/Craft Facilities, Kitchen Facilities, Billiard Room, Bocce, Clubhouse, Community Room, Outdoor Pool, Fitness Center, Game Room, Gated, Jog/Bike Path, Tennis Court(s), Sidewalks
Utilities Available Underground Utilities
Roof Type Asphalt
Handicap Access Shower Seat
Porch Patio
Building
Lot Description Corner Lot
Story 2
Sewer Public Sewer
Water Public
Architectural Style Colonial, Contemporary
Others
HOA Fee Include Management Fee,Common Area Maintenance,Reserve Fund,Ins Common Areas,Snow Removal,Trash,Maintenance Grounds
Senior Community yes
Tax ID 2100096000000365
Ownership Fee Simple
Security Features Security Gate
Energy Description Natural Gas
Pets Allowed Yes
Read Less Info
Want to know what your home might be worth? Contact us for a FREE valuation!

Our team is ready to help you sell your home for the highest possible price ASAP

"My job is to find and attract mastery-based agents to the office, protect the culture, and make sure everyone is happy! "
12 Terry Drive Suite 204, Newtown, Pennsylvania, 18940, United States






