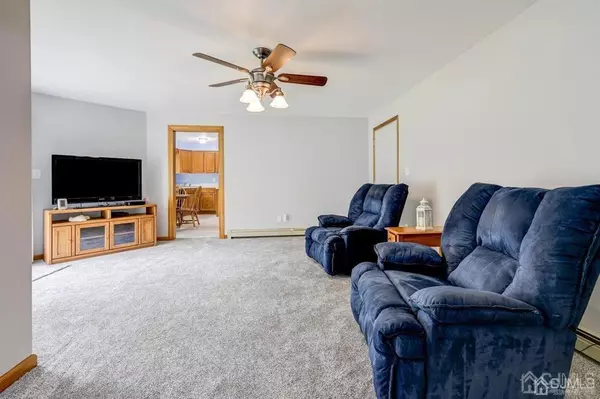$401,000
$389,900
2.8%For more information regarding the value of a property, please contact us for a free consultation.
5 Beds
3 Baths
1,922 SqFt
SOLD DATE : 07/17/2020
Key Details
Sold Price $401,000
Property Type Single Family Home
Sub Type Single Family Residence
Listing Status Sold
Purchase Type For Sale
Square Footage 1,922 sqft
Price per Sqft $208
Subdivision East Brunswick
MLS Listing ID 2016339
Sold Date 07/17/20
Style Cape Cod,Custom Home
Bedrooms 5
Full Baths 3
Originating Board CJMLS API
Year Built 1954
Annual Tax Amount $9,288
Tax Year 2019
Lot Dimensions 75X150
Property Description
Wow! there is SO much to say about this beautiful and updated 5 bedroom 3 full bath home>don't miss the opportunity to take a look! Inside and out>this home has been meticulously maintained by the owner! This home has lots of options for multi-generational living. First floor features 2 bedrooms, kitchen, dining, family room, full bath. There is an enclosed porch that leads to the family room and a slider leads out to the beautiful backyard>from the family room there is a separate staircase which leads upstairs to the master bedroom with en-suite bath. This room is ideal for a family that may need a separate living area or use as a bonus room. Second floor features (beside the master bedroom and bath) 2 bedrooms and another full bath. The 2 bedrooms upstairs can be accessed from a separate stairway. Huge full basement! Multi-zone HVAC. Gorgeous yard perfect for outdoor entertaining. Easy access for commuting, bus to NYC, shopping, dining and high school. EB's A+ school system
Location
State NJ
County Middlesex
Community Curbs
Zoning R2
Rooms
Other Rooms Shed(s)
Basement Full, Exterior Entry, Storage Space, Interior Entry, Utility Room, Workshop, Laundry Facilities
Dining Room Formal Dining Room
Kitchen Eat-in Kitchen, Separate Dining Area
Interior
Interior Features 2nd Stairway to 2nd Level, 2 Bedrooms, Kitchen, Bath Main, Living Room, Dining Room, 3 Bedrooms, Bath Second, Bath Third, None, Den/Study, Library/Office
Heating Zoned, Baseboard Hotwater, Forced Air
Cooling Ceiling Fan(s), Zoned
Flooring Carpet, Wood
Fireplace false
Appliance Self Cleaning Oven, Dishwasher, Dryer, Gas Range/Oven, Refrigerator, Washer, Water Heater
Heat Source Natural Gas
Exterior
Exterior Feature Curbs, Enclosed Porch(es), Storage Shed, Yard
Pool None
Community Features Curbs
Utilities Available Cable TV, Underground Utilities, Cable Connected, Electricity Connected, Natural Gas Connected
Roof Type Asphalt
Porch Enclosed
Building
Lot Description Near Shopping, Near Public Transit
Story 2
Sewer Public Sewer
Water Public
Architectural Style Cape Cod, Custom Home
Others
Senior Community no
Tax ID 04000880200014
Ownership Fee Simple
Energy Description Natural Gas
Read Less Info
Want to know what your home might be worth? Contact us for a FREE valuation!

Our team is ready to help you sell your home for the highest possible price ASAP

"My job is to find and attract mastery-based agents to the office, protect the culture, and make sure everyone is happy! "
12 Terry Drive Suite 204, Newtown, Pennsylvania, 18940, United States






