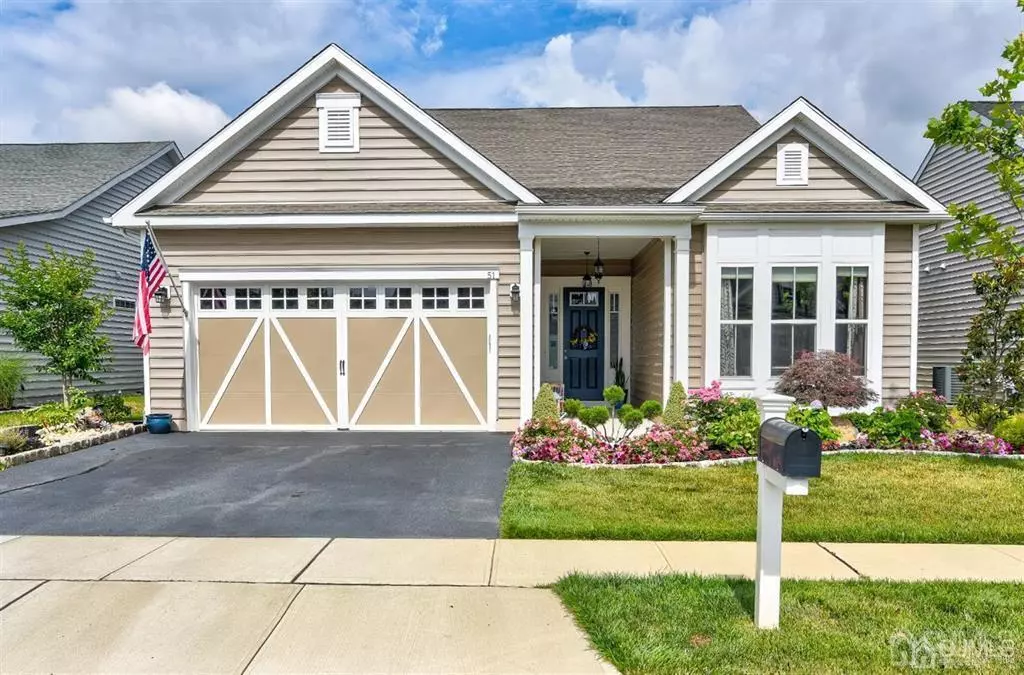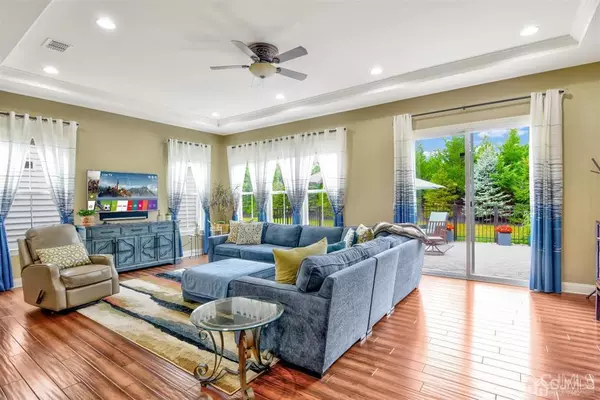$575,000
$579,000
0.7%For more information regarding the value of a property, please contact us for a free consultation.
3 Beds
3 Baths
2,869 SqFt
SOLD DATE : 10/26/2020
Key Details
Sold Price $575,000
Property Type Single Family Home
Sub Type Single Family Residence
Listing Status Sold
Purchase Type For Sale
Square Footage 2,869 sqft
Price per Sqft $200
Subdivision Four Seasons
MLS Listing ID 2018861
Sold Date 10/26/20
Style Ranch
Bedrooms 3
Full Baths 3
HOA Fees $360/mo
HOA Y/N true
Originating Board CJMLS API
Year Built 2017
Annual Tax Amount $11,685
Tax Year 2019
Property Description
BETTER THAN NEW, Largest Model in Four Seasons featuring an OPEN LAYOUT, Wide Plank Wood Floors, 2/3 Bedrooms, 3 Full Baths, 3 Car Garage, and an Office. One of the FEW 55+ COMMUNITIES THAT ALLOWS 19+ ADDITIONAL RESIDENTS. Gourmet Kitchen with a Large Center Island, Pantry, and Stainless Steel Appliances is open to the Great Room. Luxurious Master Suite with an attached Bath and a HUGE Walk-in Closet. Office is currently being used as a Formal Dining Room. Second Floor with a Spacious Loft, Den/3rdBedroom and the 3rd Full Bath. 5500 square feet clubhouse with Outdoor Pool, Fitness Center and much more. Extra space in Garage can be used for 3rd Car or Storage. Beautiful Fenced-in Patio. MOVE-IN Ready. Make an appointment to see this Beautiful Home Today.
Location
State NJ
County Middlesex
Community Bocce, Clubhouse, Outdoor Pool, Game Room, Tennis Court(S)
Zoning PRC2
Rooms
Basement Slab
Dining Room Living Dining Combo
Kitchen Granite/Corian Countertops, Kitchen Island, Eat-in Kitchen
Interior
Interior Features Drapes-See Remarks, Entrance Foyer, 2 Bedrooms, Kitchen, Library/Office, Living Room, Dining Room, 1 Bedroom, Loft, Bath Main, None
Heating Forced Air
Cooling Central Air
Flooring Carpet, Wood
Fireplace false
Window Features Drapes
Appliance Dishwasher, Dryer, Gas Range/Oven, Microwave, Refrigerator, Washer, Gas Water Heater
Heat Source Natural Gas
Exterior
Exterior Feature Patio, Fencing/Wall
Garage Spaces 2.0
Fence Fencing/Wall
Pool Outdoor Pool
Community Features Bocce, Clubhouse, Outdoor Pool, Game Room, Tennis Court(s)
Utilities Available Underground Utilities
Roof Type See Remarks
Handicap Access Stall Shower, Wide Doorways
Porch Patio
Building
Faces East
Story 2
Sewer Public Available, Public Sewer
Water Public
Architectural Style Ranch
Others
HOA Fee Include Common Area Maintenance,Snow Removal,Trash,Maintenance Grounds
Senior Community yes
Tax ID 1200040000000045
Ownership Fee Simple
Energy Description Natural Gas
Pets Allowed Yes
Read Less Info
Want to know what your home might be worth? Contact us for a FREE valuation!

Our team is ready to help you sell your home for the highest possible price ASAP

"My job is to find and attract mastery-based agents to the office, protect the culture, and make sure everyone is happy! "
12 Terry Drive Suite 204, Newtown, Pennsylvania, 18940, United States






