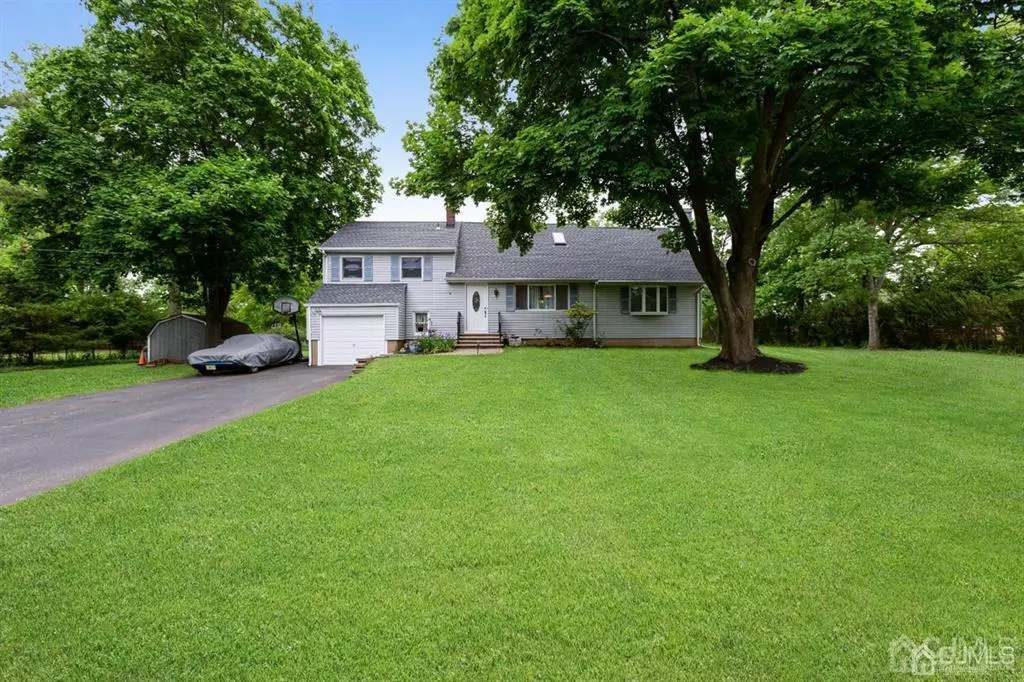$450,000
$425,000
5.9%For more information regarding the value of a property, please contact us for a free consultation.
3 Beds
2 Baths
2,090 SqFt
SOLD DATE : 08/27/2020
Key Details
Sold Price $450,000
Property Type Single Family Home
Sub Type Single Family Residence
Listing Status Sold
Purchase Type For Sale
Square Footage 2,090 sqft
Price per Sqft $215
Subdivision River Road
MLS Listing ID 2017445
Sold Date 08/27/20
Style Split Level
Bedrooms 3
Full Baths 2
Originating Board CJMLS API
Year Built 1956
Annual Tax Amount $8,611
Tax Year 2019
Lot Size 0.840 Acres
Acres 0.84
Property Description
Excellent location in one of Piscataway's loveliest neighborhoods, enjoy nature in your own backyard this summer!Light filled & loaded w/ ugrades, this spacious home feature a FR addition w/ fireplace , bonus room w/ sep. entrance perfect for home office, den/playroom, or 4th BR. Updated baths & kitchen w/granite counters, expanded MBR suite with 2 walk in closets (1 cedar ) & full bathroom. Gleaming, newly refinished HW floors & freshly painted interior leave nothing to do but move in & enjoy. Sliders to expansive Trex deck overlooking .84 acres of lush green lawn, perfect for full enjoyment of the outdoors. On a gorgeous, tree-lined street with room to breathe, this home is perfectly situated to enjoy the best of both worlds as it is minutes from NYC transportation, major roads, Rutgers, hospitals & more.
Location
State NJ
County Middlesex
Rooms
Other Rooms Shed(s)
Basement Partial, Exterior Entry, Interior Entry, Utility Room, Workshop
Dining Room Living Dining Combo
Kitchen Granite/Corian Countertops, Kitchen Exhaust Fan, Eat-in Kitchen, Separate Dining Area
Interior
Interior Features Blinds, Cedar Closet(s), High Ceilings, Skylight, Kitchen, Living Room, Dining Room, Family Room, 2 Bedrooms, Bath Main, 1 Bedroom, Bath Second, Attic, Den/Study
Heating Baseboard Hotwater
Cooling Central Air
Flooring Ceramic Tile, Wood
Fireplaces Number 1
Fireplaces Type Wood Burning
Fireplace true
Window Features Blinds,Skylight(s)
Appliance Dishwasher, Disposal, Gas Range/Oven, Microwave, Kitchen Exhaust Fan, Gas Water Heater
Heat Source Natural Gas
Exterior
Exterior Feature Deck, Storage Shed, Yard
Garage Spaces 1.0
Utilities Available Cable Connected, Electricity Connected, Natural Gas Connected
Roof Type Asphalt
Porch Deck
Building
Lot Description Backs to Park Land, Interior Lot, Level
Story 2
Sewer Public Sewer
Water Public
Architectural Style Split Level
Others
Senior Community no
Tax ID 1711402000000024
Ownership Fee Simple
Energy Description Natural Gas
Read Less Info
Want to know what your home might be worth? Contact us for a FREE valuation!

Our team is ready to help you sell your home for the highest possible price ASAP

"My job is to find and attract mastery-based agents to the office, protect the culture, and make sure everyone is happy! "
12 Terry Drive Suite 204, Newtown, Pennsylvania, 18940, United States






