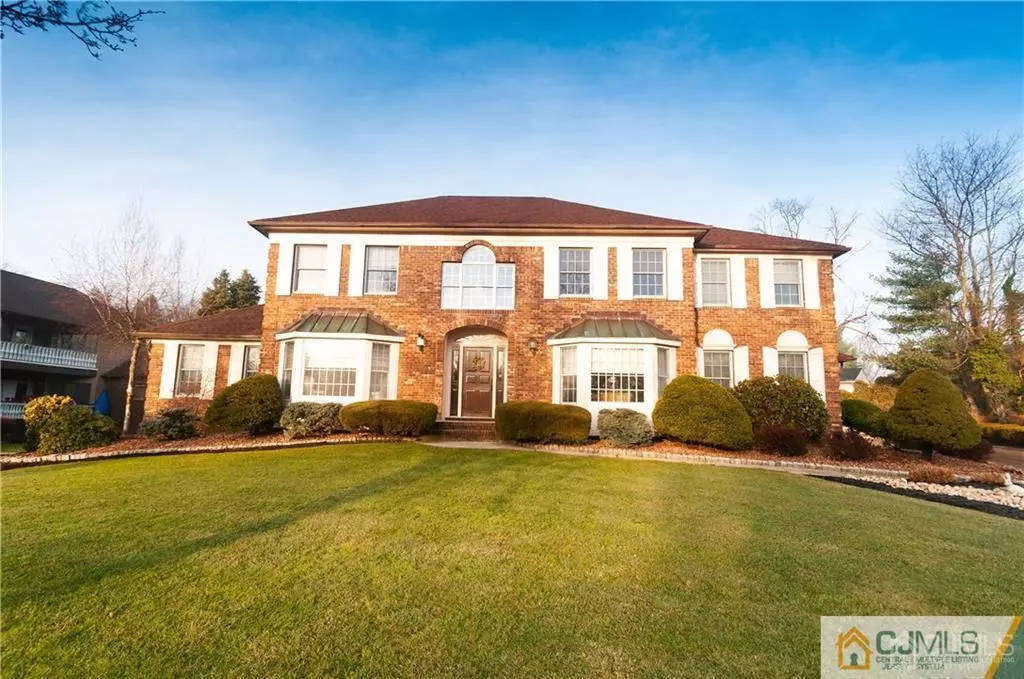$636,250
$669,000
4.9%For more information regarding the value of a property, please contact us for a free consultation.
4 Beds
4 Baths
0.43 Acres Lot
SOLD DATE : 09/15/2020
Key Details
Sold Price $636,250
Property Type Single Family Home
Sub Type Single Family Residence
Listing Status Sold
Purchase Type For Sale
Subdivision Farrington Lake
MLS Listing ID 2016007
Sold Date 09/15/20
Style Colonial,Custom Development
Bedrooms 4
Full Baths 4
Originating Board CJMLS API
Year Built 1988
Annual Tax Amount $22,564
Tax Year 2019
Lot Size 0.425 Acres
Acres 0.4253
Lot Dimensions 118 x 157
Property Description
Custom Built 4 BD 4 BTH over 3600 sq ft Colonial w/ views of Farrington Lake. Upon entrance you're greeted by a 2 story foyer w/circular staircase & hardwood flrs. Formal Living Room offers crown molding, bay window & entry to library w/french doors. (Can also be used as 1st flr bedroom). Hardwood floors throughout Formal Dining Room w/bay window, crown molding & butler's pantry w/wet bar. Large Kitchen w/granite tops, center isle w/ breakfast bar, ss applcs, double oven, recessed lights, french doors to deck, 2 pantries, separate breakfast area. Great flow into Family Room w/brick wb fp & 2 french doors to deck. Deck is 1500 sq ft has awning & Hot Tub. 1st Flr full Bath. Also extra den/office on 1st flr. Master Bedroom (carpet over hardwood flrs) WIC, Full Bath w/jetted tub, skylights, 2 sinks. Princess suite w/full bath & large WIC. 2 zone HVAC 2 yrs & 5 yrs. HWH 1 yr. Roof/skylights 7 yrs. Freshly painted. Partial fin bsmt w/entrance to garage/house
Location
State NJ
County Middlesex
Community Curbs
Zoning R2
Rooms
Basement Partially Finished, Full, Other Room(s), Exterior Entry, Interior Entry, Utility Room
Dining Room Formal Dining Room
Kitchen Granite/Corian Countertops, Breakfast Bar, Kitchen Island, Pantry, Eat-in Kitchen, Separate Dining Area
Interior
Interior Features Blinds, Central Vacuum, Drapes-See Remarks, Security System, Skylight, Wet Bar, Entrance Foyer, Kitchen, Laundry Room, Library/Office, Living Room, Bath Other, Den, Dining Room, Family Room, 4 Bedrooms, Bath Main, Bath Second, Attic
Heating Zoned, Forced Air
Cooling Central Air, Ceiling Fan(s), Zoned
Flooring Carpet, Ceramic Tile, Wood
Fireplaces Number 1
Fireplaces Type Wood Burning
Fireplace true
Window Features Blinds,Drapes,Skylight(s)
Appliance Dishwasher, Dryer, Exhaust Fan, Microwave, Refrigerator, Range, Oven, Washer, Gas Water Heater
Heat Source Natural Gas
Exterior
Exterior Feature Lawn Sprinklers, Open Porch(es), Curbs, Deck, Yard
Garage Spaces 3.0
Community Features Curbs
Utilities Available Underground Utilities, Electricity Connected, Natural Gas Connected
Roof Type Asphalt
Porch Porch, Deck
Building
Lot Description Near Shopping, Near Train, Cul-De-Sac, Near Public Transit
Story 2
Sewer Public Sewer
Water Public
Architectural Style Colonial, Custom Development
Others
Senior Community no
Tax ID 140022700000005514
Ownership Fee Simple
Security Features Security System
Energy Description Natural Gas
Read Less Info
Want to know what your home might be worth? Contact us for a FREE valuation!

Our team is ready to help you sell your home for the highest possible price ASAP


"My job is to find and attract mastery-based agents to the office, protect the culture, and make sure everyone is happy! "
12 Terry Drive Suite 204, Newtown, Pennsylvania, 18940, United States

