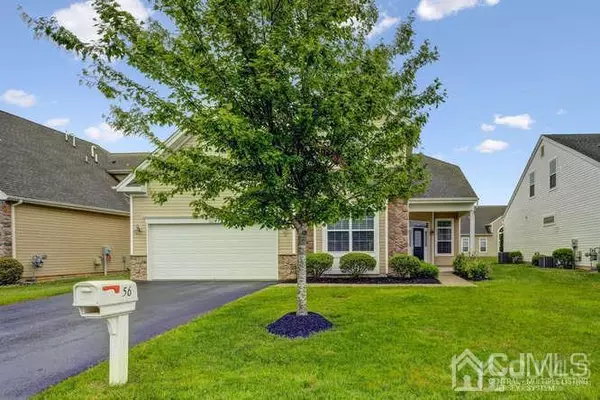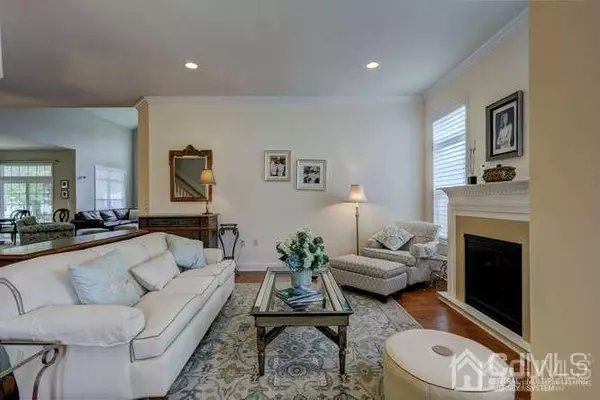$560,000
$570,000
1.8%For more information regarding the value of a property, please contact us for a free consultation.
3 Beds
3 Baths
3,075 SqFt
SOLD DATE : 09/15/2020
Key Details
Sold Price $560,000
Property Type Single Family Home
Sub Type Single Family Residence
Listing Status Sold
Purchase Type For Sale
Square Footage 3,075 sqft
Price per Sqft $182
Subdivision Stonebridge
MLS Listing ID 2017304
Sold Date 09/15/20
Style Colonial
Bedrooms 3
Full Baths 3
HOA Fees $341/mo
HOA Y/N true
Originating Board CJMLS API
Year Built 2012
Annual Tax Amount $11,674
Tax Year 2019
Property Description
Welcome to this beautiful Windsor II in the highly desirable community of Stonebridge! Wide plank hardwood floors in a warm walnut color, cover most of the main living area. The home has recently been painted neutral color scheme that pops against crown molding and cozy fireplace. ~Entertain in the two-story family room with UV tinted windows flows into the gourmet kitchen featuring stainless steel appliances including double ovens and newer profile microwave. The main floor master bedroom with tray ceiling and recessed light and features en-suite with huge walk in shower with double doors and built-in seating. Another full bedroom with double closet and full bathroom, share this level. Upstairs, an open loft features recessed lighting and custom-made sound proof curtain for privacy. If that was not enough, guests enjoy the large full bedroom with a huge closet and adjoining bathroom.Airy office, that can be used as the 4th bedroom. Attic space has been finished.
Location
State NJ
County Middlesex
Community Billiard Room, Clubhouse, Outdoor Pool, Fitness Center, Sauna, Shuffle Board, Sidewalks
Zoning RESIDENTIAL
Rooms
Dining Room Living Dining Combo
Kitchen Granite/Corian Countertops, Breakfast Bar
Interior
Interior Features Security System, Entrance Foyer, 2 Bedrooms, Kitchen, Laundry Room, Bath Main, Living Room, Bath Other, Dining Room, Family Room, 1 Bedroom, Attic, Loft, Other Room(s), None
Heating Forced Air
Cooling Central Air
Flooring Carpet, Wood
Fireplaces Number 1
Fireplaces Type Gas
Fireplace true
Appliance Dishwasher, Disposal, Gas Range/Oven, Microwave, Refrigerator, Washer, Electric Water Heater
Heat Source Natural Gas
Exterior
Exterior Feature Lawn Sprinklers, Open Porch(es), Patio, Sidewalk
Garage Spaces 2.0
Pool Outdoor Pool
Community Features Billiard Room, Clubhouse, Outdoor Pool, Fitness Center, Sauna, Shuffle Board, Sidewalks
Utilities Available Electricity Connected, Natural Gas Connected
Roof Type Asphalt
Handicap Access See Remarks
Porch Porch, Patio
Building
Story 2
Sewer Public Sewer
Water Public
Architectural Style Colonial
Others
HOA Fee Include Common Area Maintenance,Snow Removal
Senior Community yes
Tax ID 12000151900022
Ownership Fee Simple
Security Features Security System
Energy Description Natural Gas
Pets Allowed Yes
Read Less Info
Want to know what your home might be worth? Contact us for a FREE valuation!

Our team is ready to help you sell your home for the highest possible price ASAP

"My job is to find and attract mastery-based agents to the office, protect the culture, and make sure everyone is happy! "
12 Terry Drive Suite 204, Newtown, Pennsylvania, 18940, United States






