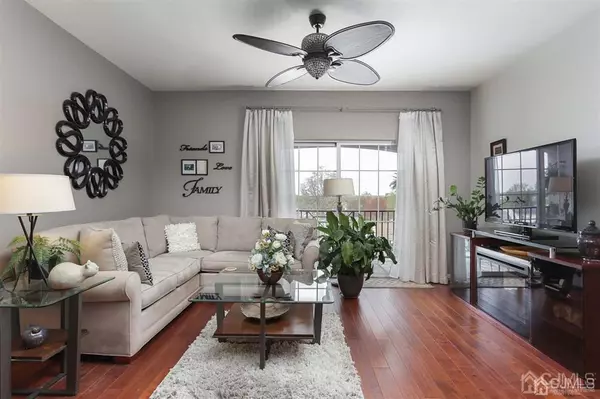$260,000
$265,000
1.9%For more information regarding the value of a property, please contact us for a free consultation.
2 Beds
2 Baths
1,375 SqFt
SOLD DATE : 10/06/2020
Key Details
Sold Price $260,000
Property Type Condo
Sub Type Condo/TH
Listing Status Sold
Purchase Type For Sale
Square Footage 1,375 sqft
Price per Sqft $189
Subdivision Parkview Crossing
MLS Listing ID 2015488
Sold Date 10/06/20
Style Ranch
Bedrooms 2
Full Baths 2
Maintenance Fees $380
HOA Y/N true
Originating Board CJMLS API
Year Built 2008
Annual Tax Amount $7,699
Tax Year 2019
Lot Size 348 Sqft
Acres 0.008
Property Description
Your search stops here! Welcome to 1 Regency at Parkview Crossing. This pent house offers an open floor concept, 2 enormous bedrooms, 2 full baths, beautiful oak hardwood floors throughout the whole unit! Granite, stainless steel appliances, oak cabinets and an eat in kitchen center island. The master bedroom has a walk in closet, tray ceilings and a ensuite. Each bathroom has upgraded tile and granite vanities. Laundry is located in the unit. Sliding doors open to beautiful covered balcony with storage closet. Attached garage with storage, and additional storage unit located down the hall. Enjoy FOB entry system with 3 elevator access, furnished common area, recreation, and fitness rooms . Close to shopping, transportation, hospital, and all major highways.Please note this is a 55 and older community.
Location
State NJ
County Middlesex
Community Community Room, Elevator, Fitness Center
Rooms
Dining Room Living Dining Combo
Kitchen Granite/Corian Countertops, Eat-in Kitchen, Separate Dining Area
Interior
Interior Features 1 Bedroom, 2 Bedrooms, Kitchen, Kitchen Second, Bath Main, Living Room, Bath Other, Dining Room, Utility Room, None
Heating Forced Air
Cooling Central Air
Flooring Wood
Fireplace false
Appliance Dishwasher, Dryer, Gas Range/Oven, Microwave, Refrigerator, See Remarks, Washer, Gas Water Heater
Heat Source Natural Gas
Exterior
Community Features Community Room, Elevator, Fitness Center
Utilities Available Underground Utilities
Roof Type Asphalt
Handicap Access Elevator, Stall Shower, Wide Doorways
Building
Lot Description Backs to Park Land
Story 1
Sewer Public Sewer
Water Public
Architectural Style Ranch
Others
HOA Fee Include Common Area Maintenance,Maintenance Structure,Snow Removal,Trash,Maintenance Grounds
Senior Community yes
Tax ID 25002430000202C0202
Ownership Condominium
Energy Description Natural Gas
Pets Allowed Yes
Read Less Info
Want to know what your home might be worth? Contact us for a FREE valuation!

Our team is ready to help you sell your home for the highest possible price ASAP

"My job is to find and attract mastery-based agents to the office, protect the culture, and make sure everyone is happy! "
12 Terry Drive Suite 204, Newtown, Pennsylvania, 18940, United States






