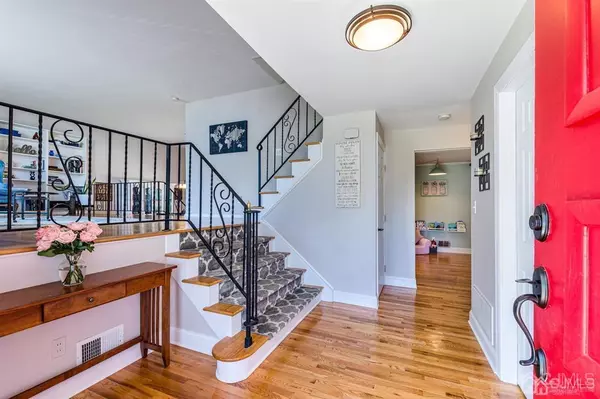$440,000
$425,000
3.5%For more information regarding the value of a property, please contact us for a free consultation.
4 Beds
2.5 Baths
2,012 SqFt
SOLD DATE : 10/28/2020
Key Details
Sold Price $440,000
Property Type Single Family Home
Sub Type Single Family Residence
Listing Status Sold
Purchase Type For Sale
Square Footage 2,012 sqft
Price per Sqft $218
Subdivision Park Section
MLS Listing ID 2103364
Sold Date 10/28/20
Style Split Level
Bedrooms 4
Full Baths 2
Half Baths 1
Originating Board CJMLS API
Year Built 1960
Annual Tax Amount $10,545
Tax Year 2019
Lot Dimensions 60 x 131
Property Description
Fantastic Split-level home looking for its next owner. Check out the refinished Hardwood floors throughout the entire house and the beautifully updated bathrooms. The updated kitchen features HGTV inspired two-toned cabinets, marble backsplash and is open to the family room with a wood pallet feature wall. The upstairs features nice sized bedrooms with a large master bedroom and updated en suite bath. Don't forget to check out the huge private backyard with expanded patio featuring a grill gazebo. This house also features all new interior doors and trim, newer windows, Newer Water Heater 2016, and an all NEW 2-zone HVAC system in 2018. This home is located less than a mile from the Train Station with direct access to NYC, one block from Heards Brook Park and close to shops, dining and local business's in Downtown Woodbridge. This home will not disappoint! Showings start Saturday 8/22/20
Location
State NJ
County Middlesex
Community Sidewalks
Rooms
Basement Crawl Space, Partial, Storage Space, Laundry Facilities
Dining Room Formal Dining Room
Kitchen Separate Dining Area
Interior
Interior Features Blinds, Bath Half, Dining Room, Family Room, Entrance Foyer, Kitchen, Living Room, Bath Main, Bath Second, 4 Bedrooms
Heating Zoned, Forced Air
Cooling Zoned, Attic Fan
Flooring Ceramic Tile, Laminate, Vinyl-Linoleum, Wood
Fireplace false
Window Features Blinds
Appliance Dishwasher, Dryer, Gas Range/Oven, Refrigerator, Washer, Gas Water Heater
Heat Source Natural Gas
Exterior
Exterior Feature Open Porch(es), Patio, Sidewalk, Fencing/Wall, Yard
Garage Spaces 1.0
Fence Fencing/Wall
Pool None
Community Features Sidewalks
Utilities Available Electricity Connected, Natural Gas Connected
Roof Type Asphalt,Flat
Porch Porch, Patio
Building
Lot Description Near Shopping, Near Train
Story 2
Sewer Sewer Charge, Public Sewer
Water Public
Architectural Style Split Level
Others
Senior Community no
Tax ID 250028500000000701
Ownership Fee Simple
Energy Description Natural Gas
Read Less Info
Want to know what your home might be worth? Contact us for a FREE valuation!

Our team is ready to help you sell your home for the highest possible price ASAP

"My job is to find and attract mastery-based agents to the office, protect the culture, and make sure everyone is happy! "
12 Terry Drive Suite 204, Newtown, Pennsylvania, 18940, United States






