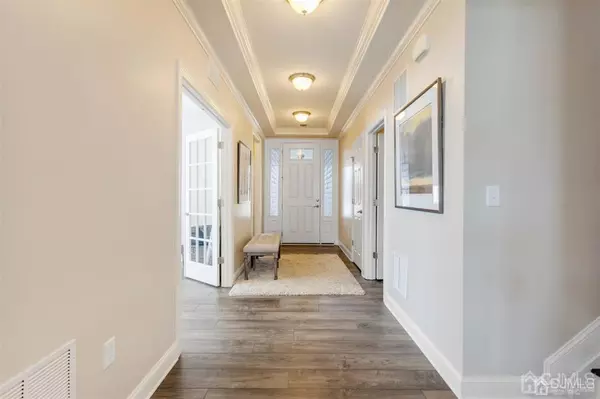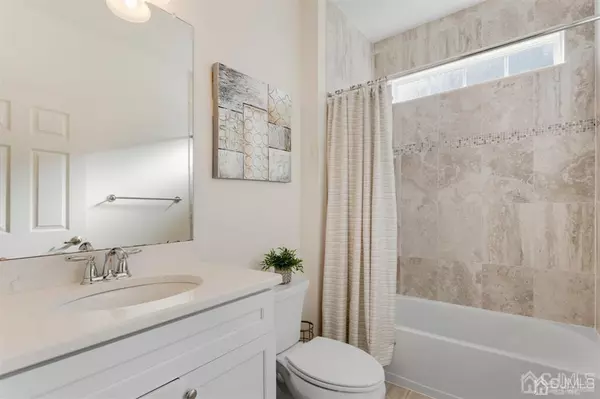$580,000
$589,000
1.5%For more information regarding the value of a property, please contact us for a free consultation.
3 Beds
3 Baths
2,757 SqFt
SOLD DATE : 11/02/2020
Key Details
Sold Price $580,000
Property Type Single Family Home
Sub Type Single Family Residence
Listing Status Sold
Purchase Type For Sale
Square Footage 2,757 sqft
Price per Sqft $210
Subdivision Four Seasons At Monroe
MLS Listing ID 2100560
Sold Date 11/02/20
Style Ranch,Two Story
Bedrooms 3
Full Baths 3
Maintenance Fees $360
HOA Y/N true
Originating Board CJMLS API
Year Built 2017
Annual Tax Amount $11,909
Tax Year 2019
Lot Size 0.271 Acres
Acres 0.271
Property Description
OPEN HOUSE 8/30/2020 1PM-3PM - This beautiful single-family home in the highly sort after adult community of Four Seasons at Monroe offers the exceptional option of 19 yr/old & older family members to live in as well. This home is less then 3 years old and has many upgraded features including stainless steel appliances, gorgeous wood flooring and boasts a captivating open-concept layout with 12 foot ceilings. The updated gourmet kitchen has an over-sized center island that seats 6 comfortably with a built in extra deep stainless steal sink, double oven, quartz countertop and walk in pantry. The master bedroom suite has stall shower and beautiful walk-in California Closet. This home has it all; formal dining room, exquisite office space, laundry room, 3 bedrooms and 3 full baths and an oversized garage that can hold 3 cars. When its time to relax enjoy the comfortable covered outdoor patio. In addition, the clubhouse is close by where you can indulge in its
Location
State NJ
County Middlesex
Community Clubhouse
Zoning PRC2
Rooms
Basement Slab
Dining Room Formal Dining Room
Kitchen Granite/Corian Countertops, Kitchen Island, Pantry
Interior
Interior Features 2 Bedrooms, 1 Bedroom, None
Heating Forced Air
Cooling Central Air
Flooring Wood
Fireplaces Number 1
Fireplaces Type Gas
Fireplace true
Appliance Dishwasher, Dryer, Gas Range/Oven, Microwave, Refrigerator, See Remarks, Oven, Washer, Gas Water Heater
Heat Source Natural Gas
Exterior
Exterior Feature Patio
Garage Spaces 3.0
Community Features Clubhouse
Utilities Available Underground Utilities
Roof Type Asphalt,Tile
Handicap Access See Remarks
Porch Patio
Building
Lot Description Corner Lot
Story 2
Sewer Public Sewer
Water Public
Architectural Style Ranch, Two Story
Others
HOA Fee Include Common Area Maintenance,Snow Removal,Trash
Senior Community yes
Tax ID 1200040100028
Ownership Fee Simple
Energy Description Natural Gas
Pets Allowed Yes
Read Less Info
Want to know what your home might be worth? Contact us for a FREE valuation!

Our team is ready to help you sell your home for the highest possible price ASAP

"My job is to find and attract mastery-based agents to the office, protect the culture, and make sure everyone is happy! "
12 Terry Drive Suite 204, Newtown, Pennsylvania, 18940, United States






