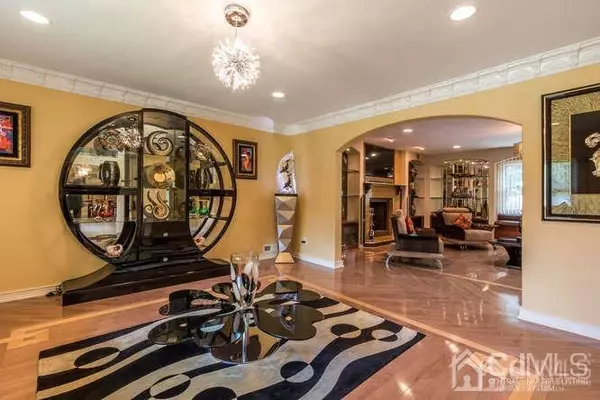$780,000
$729,000
7.0%For more information regarding the value of a property, please contact us for a free consultation.
5 Beds
2.5 Baths
0.35 Acres Lot
SOLD DATE : 10/14/2020
Key Details
Sold Price $780,000
Property Type Single Family Home
Sub Type Single Family Residence
Listing Status Sold
Purchase Type For Sale
Subdivision Peach Orchard
MLS Listing ID 2103863
Sold Date 10/14/20
Style Colonial,Custom Home
Bedrooms 5
Full Baths 2
Half Baths 1
Originating Board CJMLS API
Year Built 1985
Annual Tax Amount $16,129
Tax Year 2020
Lot Size 0.351 Acres
Acres 0.3512
Lot Dimensions 102x150
Property Description
Exceptional quality, exquisitely renovated 5 bedroom 2.5 bath Colonial. Bright and spacious open floor plan w/ multiple windows and skylights allowing for ample light. Dramatic foyer, custom moldings, arches, Versace tiles, hardwood floors, just a few of the many high-end features. Gourmet kitchen with Jenn-Air floating glass appliances, granite counters, breakfast bar, and dining area open to an expansive family room with Bisazza tiled fireplace, built-in cabinetry, all overlooking a lush backyard with a large, built-into-deck heated pool. Dining room with custom moldings, bedroom/office, laundry room/mudroom w/outdoor entry complete this level. A gracious staircase leads to an exquisite landing boasting a custom raised ceiling. Luxurious master suite w/walk-in closet, Jacuzzi bath offers a spa-like retreat. Another full bath and three large bedrooms with walk-in closets. Full basement w/spacious recreation room & storage. Award winning schools, close to NYC transportation.
Location
State NJ
County Middlesex
Community Curbs, Sidewalks
Zoning R3
Rooms
Basement Partially Finished, Recreation Room, Storage Space, Utility Room
Dining Room Formal Dining Room
Kitchen Granite/Corian Countertops, Breakfast Bar, Kitchen Exhaust Fan, Pantry, Eat-in Kitchen, Separate Dining Area
Interior
Interior Features Blinds, Central Vacuum, Firealarm, High Ceilings, Security System, Skylight, Bath Half, 1 Bedroom, Dining Room, Family Room, Entrance Foyer, Kitchen, Laundry Room, Living Room, Other Room(s), 4 Bedrooms, Bath Main, Bath Other, Attic
Heating Forced Air
Cooling Zoned
Flooring Ceramic Tile, Wood
Fireplaces Number 1
Fireplaces Type Gas
Fireplace true
Window Features Blinds,Skylight(s)
Appliance Self Cleaning Oven, Dishwasher, Dryer, Electric Range/Oven, Gas Range/Oven, Jennaire Type, Exhaust Fan, Microwave, Refrigerator, Washer, Kitchen Exhaust Fan, Gas Water Heater
Heat Source Natural Gas
Exterior
Exterior Feature Lawn Sprinklers, Open Porch(es), Curbs, Deck, Sidewalk, Yard
Garage Spaces 2.0
Pool Private, Above Ground
Community Features Curbs, Sidewalks
Utilities Available Cable TV, Cable Connected, Electricity Connected, Natural Gas Connected
Roof Type Asphalt
Porch Porch, Deck
Private Pool true
Building
Lot Description Cul-De-Sac, Dead - End Street, Level
Story 2
Sewer Public Sewer
Water Public
Architectural Style Colonial, Custom Home
Others
Senior Community no
Tax ID 04003171700026
Ownership Fee Simple
Security Features Fire Alarm,Security System
Energy Description Natural Gas
Read Less Info
Want to know what your home might be worth? Contact us for a FREE valuation!

Our team is ready to help you sell your home for the highest possible price ASAP

"My job is to find and attract mastery-based agents to the office, protect the culture, and make sure everyone is happy! "
12 Terry Drive Suite 204, Newtown, Pennsylvania, 18940, United States






