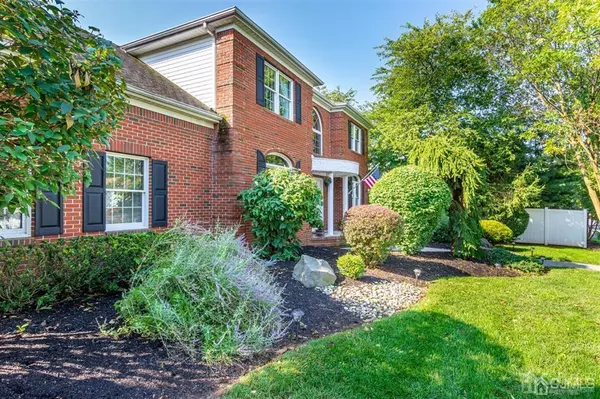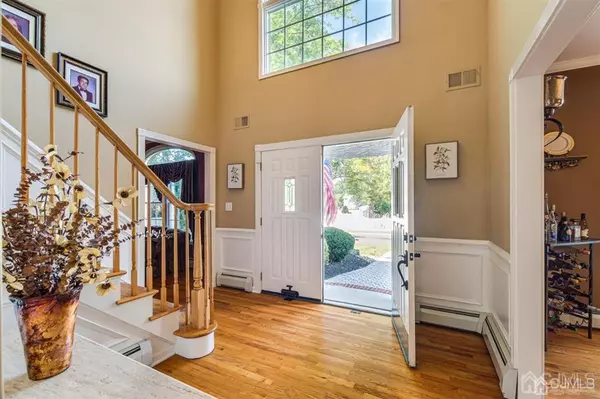$640,000
$649,000
1.4%For more information regarding the value of a property, please contact us for a free consultation.
4 Beds
2.5 Baths
2,945 SqFt
SOLD DATE : 11/10/2020
Key Details
Sold Price $640,000
Property Type Single Family Home
Sub Type Single Family Residence
Listing Status Sold
Purchase Type For Sale
Square Footage 2,945 sqft
Price per Sqft $217
Subdivision South Plainfield
MLS Listing ID 2103310
Sold Date 11/10/20
Style Colonial,Custom Home
Bedrooms 4
Full Baths 2
Half Baths 1
Originating Board CJMLS API
Year Built 1997
Annual Tax Amount $11,447
Tax Year 2019
Lot Dimensions 100x100
Property Description
Welcome to this move-in ready, immaculately maintained, CUSTOM Center Hall Colonial on a spacious corner lot! Come see this home that offers everything you are looking for and more! Upon entering the spacious foyer flanks a formal LR and DR. The first floor offers a bright open concept center island Kit, sunken FR w/ a cozy gas Frpl & French doors lead to a cozy private office. First floor full laundry room off kitchen!! Second floor has 4 spacious BRs w/ Main BR suite offering a walk-in closet, main bath includes jetted tub, separate stall shower & dual vanity. Enjoy the full basement (outside entrance) w/ wet bar, pool table (included), exercise area, tons of storage. Hardwood floors throughout! Backyard offers a TREX deck and paver patio to relax. Attached garage makes for a weather free entry into the house!
Location
State NJ
County Middlesex
Community Curbs
Zoning R10
Rooms
Other Rooms Shed(s)
Basement Partially Finished, Full, Other Room(s), Daylight, Exterior Entry, Recreation Room, Utility Room
Dining Room Formal Dining Room
Kitchen Granite/Corian Countertops, Kitchen Exhaust Fan, Kitchen Island, Eat-in Kitchen
Interior
Interior Features Skylight, Wet Bar, Entrance Foyer, Kitchen, Laundry Room, Library/Office, Living Room, Bath Other, Dining Room, Family Room, 4 Bedrooms, Attic, Bath Main, None
Heating Zoned, Baseboard
Cooling Ceiling Fan(s), Zoned, Attic Fan
Flooring Ceramic Tile, Wood
Fireplaces Number 1
Fireplaces Type Gas
Fireplace true
Window Features Insulated Windows,Skylight(s)
Appliance Self Cleaning Oven, Dishwasher, Dryer, Electric Range/Oven, Exhaust Fan, Refrigerator, Washer, Kitchen Exhaust Fan, Gas Water Heater
Heat Source Natural Gas
Exterior
Exterior Feature Lawn Sprinklers, Curbs, Deck, Patio, Door(s)-Storm/Screen, Fencing/Wall, Storage Shed, Yard, Insulated Pane Windows
Garage Spaces 2.0
Fence Fencing/Wall
Community Features Curbs
Utilities Available Electricity Connected, Natural Gas Connected
Roof Type Asphalt
Porch Deck, Patio
Building
Lot Description Corner Lot
Story 2
Sewer Public Sewer
Water Public
Architectural Style Colonial, Custom Home
Others
Senior Community no
Tax ID 2200404020003002
Ownership Fee Simple
Energy Description Natural Gas
Read Less Info
Want to know what your home might be worth? Contact us for a FREE valuation!

Our team is ready to help you sell your home for the highest possible price ASAP

"My job is to find and attract mastery-based agents to the office, protect the culture, and make sure everyone is happy! "
12 Terry Drive Suite 204, Newtown, Pennsylvania, 18940, United States






