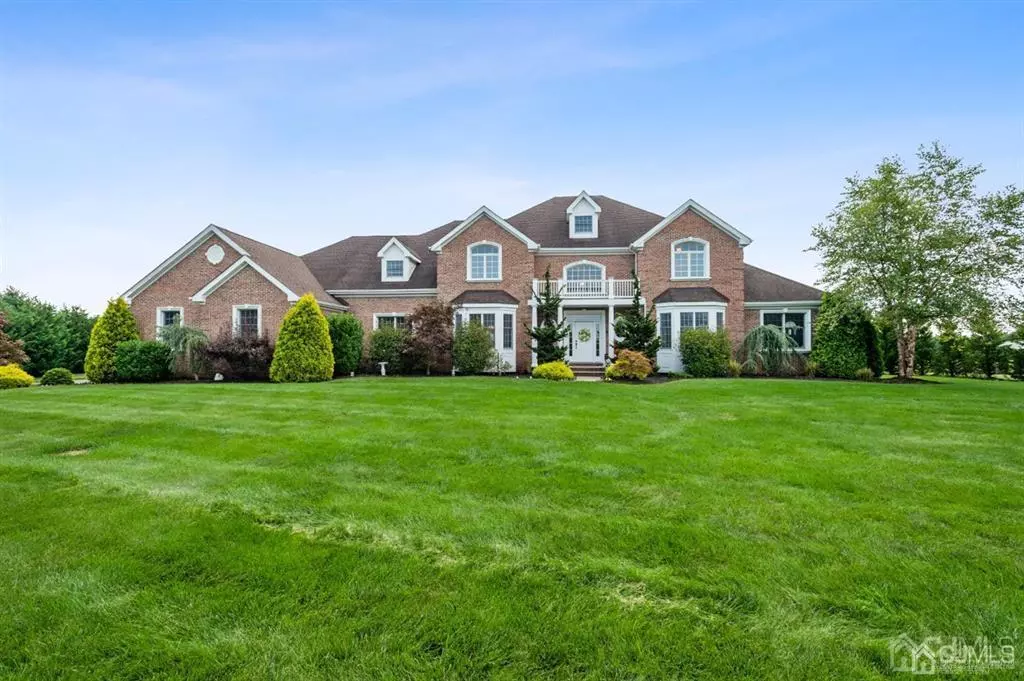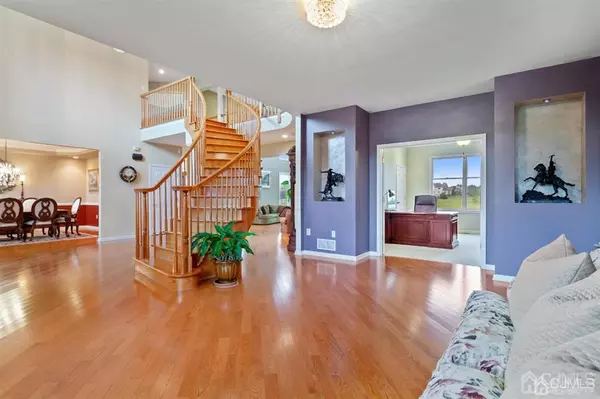$1,051,000
$1,049,000
0.2%For more information regarding the value of a property, please contact us for a free consultation.
5 Beds
4.5 Baths
5,145 SqFt
SOLD DATE : 11/24/2020
Key Details
Sold Price $1,051,000
Property Type Single Family Home
Sub Type Single Family Residence
Listing Status Sold
Purchase Type For Sale
Square Footage 5,145 sqft
Price per Sqft $204
Subdivision Bergen Mills Estates
MLS Listing ID 2101259
Sold Date 11/24/20
Style Colonial,Custom Development,Custom Home
Bedrooms 5
Full Baths 4
Half Baths 1
Originating Board CJMLS API
Year Built 2008
Annual Tax Amount $25,006
Tax Year 2019
Lot Size 3.000 Acres
Acres 3.0
Property Description
Curb Appeal! Majestic five bedroom four and one half bath residence poised within three lushly manicured acres. Open layout, copious natural lighting, soaring ceilings, elegant floating staircase, rich diagonal hardwood flooring, crown moldings & tray ceilings accentuate a tasteful sense of luxury and architectural details throughout. First floor bedroom en-suite,formal dining room, great room, conservatory and study. Second floor adorned by an expansive master suite, sitting room, princess suite & Jack-n-Jill. Gorgeous gourmet chef's kitchen enriched by an abundance of sunshine, high-end appliances, granite, recessed lighting, designer cabinetry, additional counter space & wall cabinetry adjacent to a vast central island/breakfast bar & sliding doors. Picturesque views invite all to experience fresh air, tranquility & quiet harmony. Dine alfresco, host special gatherings in grand style w/a spectacular outdoor kitchen on a luxurious fireside patio. Extensive upgrades, great schools!
Location
State NJ
County Middlesex
Community Curbs
Zoning RR-FLP
Rooms
Basement Full, Storage Space, Interior Entry
Dining Room Formal Dining Room
Kitchen Granite/Corian Countertops, Breakfast Bar, Kitchen Exhaust Fan, Kitchen Island, Pantry, Eat-in Kitchen
Interior
Interior Features 2nd Stairway to 2nd Level, Central Vacuum, Dry Bar, Firealarm, Intercom, High Ceilings, Security System, Vaulted Ceiling(s), Bath Half, 1 Bedroom, Bath Other, Dining Room, Family Room, Kitchen, Laundry Room, Library/Office, Living Room, Other Room(s), 4 Bedrooms, Bath Main, Bath Second, Bath Third, Attic
Heating Zoned, Forced Air
Cooling Central Air, Ceiling Fan(s), Zoned
Flooring Carpet, Ceramic Tile, Wood
Fireplaces Number 1
Fireplaces Type Gas
Fireplace true
Appliance Dishwasher, Gas Range/Oven, Exhaust Fan, Microwave, Refrigerator, See Remarks, Kitchen Exhaust Fan, Gas Water Heater
Heat Source Natural Gas
Exterior
Exterior Feature Barbecue, Lawn Sprinklers, Curbs, Patio, Yard
Garage Spaces 3.0
Pool None
Community Features Curbs
Utilities Available Underground Utilities, Cable Connected, Natural Gas Connected
Roof Type Asphalt
Porch Patio
Building
Lot Description Near Shopping
Story 2
Sewer Septic Tank
Water Private, Well
Architectural Style Colonial, Custom Development, Custom Home
Others
Senior Community no
Tax ID 1200012200005
Ownership Fee Simple
Security Features Fire Alarm,Security System
Energy Description Natural Gas
Pets Allowed Yes
Read Less Info
Want to know what your home might be worth? Contact us for a FREE valuation!

Our team is ready to help you sell your home for the highest possible price ASAP

"My job is to find and attract mastery-based agents to the office, protect the culture, and make sure everyone is happy! "
12 Terry Drive Suite 204, Newtown, Pennsylvania, 18940, United States






