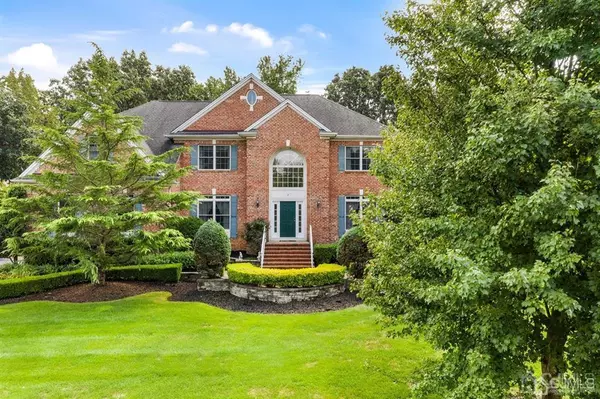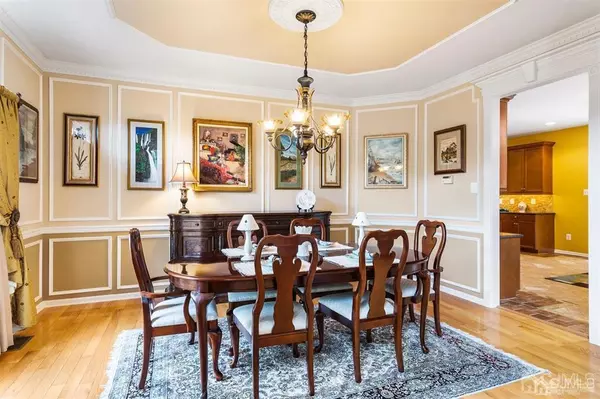$885,000
$849,900
4.1%For more information regarding the value of a property, please contact us for a free consultation.
5 Beds
3.5 Baths
3,640 SqFt
SOLD DATE : 11/16/2020
Key Details
Sold Price $885,000
Property Type Single Family Home
Sub Type Single Family Residence
Listing Status Sold
Purchase Type For Sale
Square Footage 3,640 sqft
Price per Sqft $243
Subdivision Legends
MLS Listing ID 2104214
Sold Date 11/16/20
Style Colonial,Custom Home
Bedrooms 5
Full Baths 3
Half Baths 1
Originating Board CJMLS API
Year Built 2004
Annual Tax Amount $17,133
Tax Year 2019
Lot Dimensions 150X200
Property Description
Stately and elegant-come and see the best Monroe has to offer! Upgrades abound from the professional landscaping to the stunning two story family room and foyer with upgraded casement molding and shadowbox molding! Formal dining and living room make entertaining in style a breeze! Unbelievable gourmet eat-in kitchen with granite countertops, center island, upgraded backsplash, and opens up into the bright and airy sunroom! Picture perfect family room boasting a gas fireplace and elegant wall of windows! Luxurious master bedroom complete with tray ceilings, a sitting room, huge walk-in closet, and spa bath with his and hers sinks, tub, separate stall shower, and custom tile! 3 other bedrooms with spacious closets and a full main bath complete the upstairs! The basement has been finished to the nines for you featuring a full kitchen, full bathroom, bedroom, theater room, gym, and walk-out to your resort style yard--Fully fenced with an in-ground pool, deck, & professionally landscaped!
Location
State NJ
County Middlesex
Community Curbs, Sidewalks
Rooms
Basement Full, Finished, Bath Full, Bedroom, Recreation Room, Storage Space, Utility Room
Dining Room Formal Dining Room
Kitchen Granite/Corian Countertops, Kitchen Exhaust Fan, Kitchen Island, Pantry, Eat-in Kitchen, Separate Dining Area
Interior
Interior Features Cathedral Ceiling(s), Bath Half, Dining Room, Family Room, Florida Room, Entrance Foyer, Kitchen, Laundry Room, Library/Office, Living Room, Other Room(s), 4 Bedrooms, Bath Main, Bath Other, None, Additional Bath, Additional Bedroom
Heating Zoned, Forced Air
Cooling Central Air, Zoned
Flooring Ceramic Tile, Wood
Fireplaces Number 1
Fireplaces Type Gas
Fireplace true
Window Features Screen/Storm Window,Insulated Windows
Appliance Dishwasher, Dryer, Gas Range/Oven, Microwave, Refrigerator, Range, Oven, Kitchen Exhaust Fan, Gas Water Heater
Heat Source Natural Gas
Exterior
Exterior Feature Curbs, Deck, Patio, Screen/Storm Window, Sidewalk, Fencing/Wall, Yard, Insulated Pane Windows
Garage Spaces 2.0
Fence Fencing/Wall
Pool In Ground
Community Features Curbs, Sidewalks
Utilities Available Underground Utilities
Roof Type Asphalt
Porch Deck, Patio
Building
Lot Description Abuts Conservation Area, See Remarks, Near Public Transit
Story 2
Sewer Public Sewer
Water Public
Architectural Style Colonial, Custom Home
Others
Senior Community no
Tax ID 12000770000000152
Ownership Fee Simple
Energy Description Natural Gas
Read Less Info
Want to know what your home might be worth? Contact us for a FREE valuation!

Our team is ready to help you sell your home for the highest possible price ASAP

"My job is to find and attract mastery-based agents to the office, protect the culture, and make sure everyone is happy! "
12 Terry Drive Suite 204, Newtown, Pennsylvania, 18940, United States






