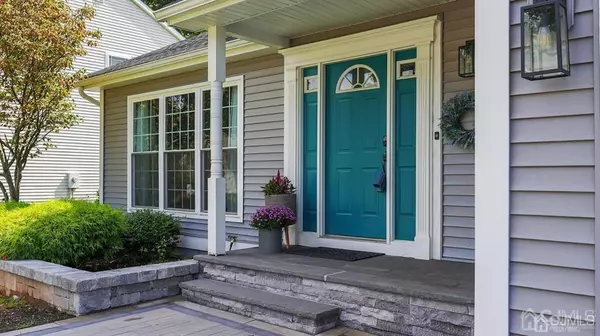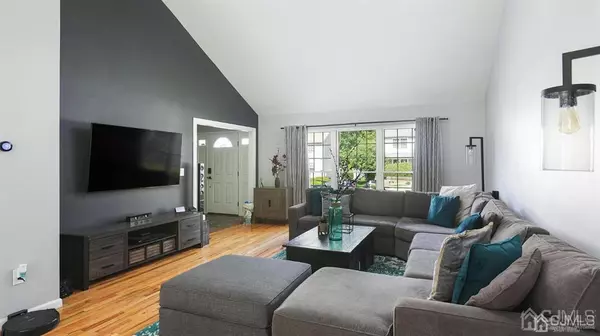$695,000
$699,900
0.7%For more information regarding the value of a property, please contact us for a free consultation.
4 Beds
2.5 Baths
2,486 SqFt
SOLD DATE : 10/24/2022
Key Details
Sold Price $695,000
Property Type Single Family Home
Sub Type Single Family Residence
Listing Status Sold
Purchase Type For Sale
Square Footage 2,486 sqft
Price per Sqft $279
Subdivision Fords Park Sec 03
MLS Listing ID 2303451R
Sold Date 10/24/22
Style Colonial
Bedrooms 4
Full Baths 2
Half Baths 1
Originating Board CJMLS API
Year Built 1996
Annual Tax Amount $14,380
Tax Year 2021
Lot Size 0.258 Acres
Acres 0.2583
Lot Dimensions 150.00 x 75.00
Property Description
Located on one of the most desirable streets in Fords, the curb appeal of this home is just one of the features that will wow you with every glance. This open concept home has been meticulously renovated and maintained. Significant 2021 improvements include fresh interior and exterior paint, an EP Henry paver walkway, a new front porch, garden wall, driveway, Belgian Block border, all new bathrooms, 18 new Castle windows, a new kitchen garden window and new garage doors with WiFi enabled motors. The spacious LR and DR lead to a sunny eat-in kitchen with stainless steel appliances, granite countertops, refinished cabinets, new backsplash and a large pantry. Next to the kitchen is a FR where you can relax by the wood burning fireplace or extend your living space through new steel French Doors that lead to the back patio and huge yard. Vaulted ceilings provide a rare and welcome openness to this home. Refinished wood stairs lead you to the second floor which boasts new luxury vinyl plank flooring, a Primary BR with an ensuite bathroom, three additional spacious bedrooms, well designed closets and a luxurious guest bathroom. A full, partially finished basement offers substantial additional space to retreat and exercise or gather with friends for fun and games. This home is not to be missed!
Location
State NJ
County Middlesex
Community Curbs, Sidewalks
Zoning R-10
Rooms
Other Rooms Shed(s)
Basement Partially Finished, Full, Recreation Room, Storage Space, Laundry Facilities
Dining Room Living Dining Combo
Kitchen Granite/Corian Countertops, Kitchen Island, Pantry, Eat-in Kitchen
Interior
Interior Features Blinds, Drapes-See Remarks, Vaulted Ceiling(s), Entrance Foyer, Kitchen, Bath Half, Living Room, Dining Room, Family Room, 4 Bedrooms, Bath Full, Bath Main, Attic
Heating Zoned, Forced Air
Cooling Central Air, Ceiling Fan(s), Zoned
Flooring Ceramic Tile, Wood, Laminate
Fireplaces Number 1
Fireplaces Type Wood Burning
Fireplace true
Window Features Blinds,Drapes
Appliance Dishwasher, Disposal, Dryer, Gas Range/Oven, Microwave, Refrigerator, Washer, Gas Water Heater
Heat Source Natural Gas
Exterior
Exterior Feature Open Porch(es), Curbs, Patio, Sidewalk, Fencing/Wall, Storage Shed, Yard
Garage Spaces 2.0
Fence Fencing/Wall
Community Features Curbs, Sidewalks
Utilities Available Underground Utilities
Roof Type Asphalt
Handicap Access Stall Shower, Wide Doorways
Porch Porch, Patio
Building
Lot Description Dead - End Street, Level
Story 2
Sewer Public Sewer
Water Public
Architectural Style Colonial
Others
Senior Community no
Tax ID 25003150100079
Ownership Fee Simple
Energy Description Natural Gas
Read Less Info
Want to know what your home might be worth? Contact us for a FREE valuation!

Our team is ready to help you sell your home for the highest possible price ASAP

"My job is to find and attract mastery-based agents to the office, protect the culture, and make sure everyone is happy! "
12 Terry Drive Suite 204, Newtown, Pennsylvania, 18940, United States






