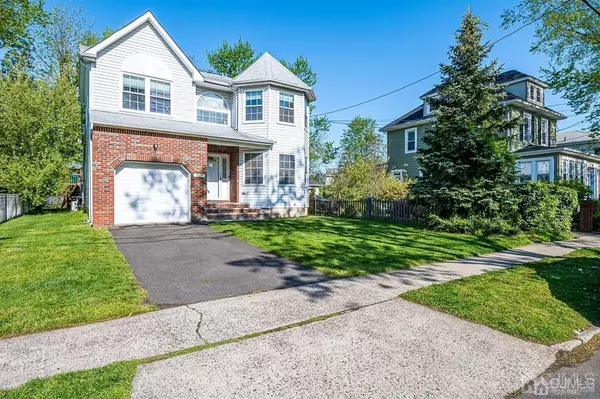$699,000
$699,000
For more information regarding the value of a property, please contact us for a free consultation.
4 Beds
3.5 Baths
5,048 Sqft Lot
SOLD DATE : 08/15/2022
Key Details
Sold Price $699,000
Property Type Single Family Home
Sub Type Single Family Residence
Listing Status Sold
Purchase Type For Sale
Subdivision Triangle
MLS Listing ID 2213533R
Sold Date 08/15/22
Style Colonial
Bedrooms 4
Full Baths 3
Half Baths 1
Originating Board CJMLS API
Year Built 1998
Annual Tax Amount $15,232
Tax Year 2021
Lot Size 5,048 Sqft
Acres 0.1159
Lot Dimensions 101.00 x 50.00
Property Description
At last! Welcome to this spacious and beautiful Highland Park home, perfectly blending elegance with functional living space. Enjoy this 4 bedroom, 3.5 bath custom home built in 1998, boasting TWO second floor offices (constructed in 2019 with all permits PLUS a separate ductless HVAC system), and bask in the sunlight streaming into the large living room and dining room with gorgeous cherry wood floors. The open and airy kitchen contains a brand-new stainless steel range (April 2022) and newer stainless steel dishwasher (2020), leading out to a beautiful deck and spacious yard (swing set installed in 2020 included!). The large family room off the kitchen contains a wood-burning fireplace and an elegant half bath. The upstairs features the 6 rooms, including an oversized master bedroom retreat with cathedral ceilings, two huge walk-in closets, and a large, spa-like bathroom with double vanity and a jacuzzi to soak away the stress of the day. But that's not all....the fully finished basement has two french drains (keeping everything bone dry, even from Ida), a large recreation area, another office/bonus room, a sizable storage room, and a tasteful, modern full bath. Storage closets abound, and the laundry room (new washer 2021) is so generously proportioned you may not mind doing laundry anymore! High-efficiency HVAC system (2015) yields low utility bills even in summer and winter. There's even an attached oversized garage for your convenience. All this, and it's located in close proximity to schools, shopping, houses of worship, bus line, and more. Come see this one of a kind home and make it yours.
Location
State NJ
County Middlesex
Zoning RA
Rooms
Basement Finished, Bath Full, Other Room(s), Recreation Room, Storage Space, Laundry Facilities
Dining Room Formal Dining Room
Kitchen Eat-in Kitchen
Interior
Interior Features Entrance Foyer, Kitchen, Bath Half, Living Room, Dining Room, Family Room, 4 Bedrooms, Library/Office, Bath Full, Bath Main, Other Room(s), None
Heating Forced Air
Cooling Central Air, Heat Pump
Flooring Carpet, Ceramic Tile, Wood
Fireplaces Number 1
Fireplaces Type Wood Burning
Fireplace true
Appliance Dishwasher, Dryer, Gas Range/Oven, Refrigerator, Washer, Gas Water Heater
Heat Source Natural Gas
Exterior
Exterior Feature Deck
Garage Spaces 1.0
Utilities Available Electricity Connected, Natural Gas Connected
Roof Type Asphalt
Porch Deck
Building
Lot Description Near Shopping, Near Train, Near Public Transit
Story 2
Sewer Public Sewer
Water Public
Architectural Style Colonial
Others
Senior Community no
Tax ID 0703809000000018
Ownership Fee Simple
Energy Description Natural Gas
Read Less Info
Want to know what your home might be worth? Contact us for a FREE valuation!

Our team is ready to help you sell your home for the highest possible price ASAP

"My job is to find and attract mastery-based agents to the office, protect the culture, and make sure everyone is happy! "
12 Terry Drive Suite 204, Newtown, Pennsylvania, 18940, United States






