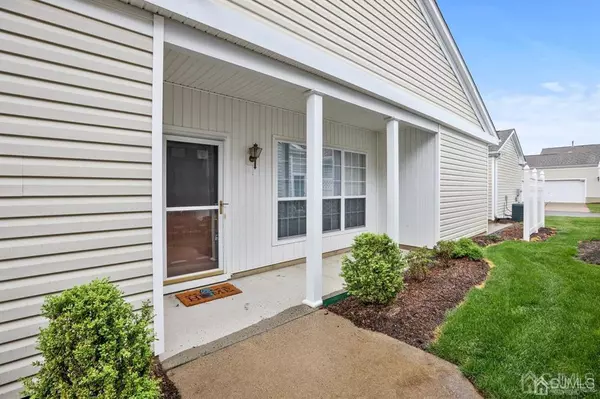$405,000
$389,900
3.9%For more information regarding the value of a property, please contact us for a free consultation.
2 Beds
2 Baths
1,620 SqFt
SOLD DATE : 06/24/2022
Key Details
Sold Price $405,000
Property Type Condo
Sub Type Condo/TH
Listing Status Sold
Purchase Type For Sale
Square Footage 1,620 sqft
Price per Sqft $250
Subdivision The Ponds
MLS Listing ID 2213688R
Sold Date 06/24/22
Style Ranch
Bedrooms 2
Full Baths 2
Maintenance Fees $500
HOA Y/N true
Originating Board CJMLS API
Year Built 1998
Annual Tax Amount $4,459
Tax Year 2021
Lot Size 2,365 Sqft
Acres 0.0543
Lot Dimensions 0.00 x 0.00
Property Description
Amazing chance to own this beautifully updated home in The Ponds 55+ Gated Community. Covered front porch, 18 4 X 5 4. Entrance foyer with a closet, crown and chair rail moldings. Formal living room with custom blinds, ceiling and crown moldings. Formal dining room with ceiling moldings, slat blinds and a crystal chandelier. Updated kitchen boasting crown molding, corner carousel, Granite countertops, tile backsplash, SS appliances, double SS sink, chair rail moldings, large pantry and a knee wall to the den. Main bedroom has a tray ceiling with a fan, crown molding, 13 6 X 4 9 closet. Attached full bath with a soaking tub, Separate shower with soft close glass doors. double sinks with Granite counter tops, toilet room with a private door and it's own linen closet. Second bedroom has a ceiling fan and a double closet. Main hall full is also fully updated. Tile shower enclosure with glass sliding doors. New vanity and tile floor. Linen closet in the hallway. sliding glass doors to the patio. Laundry room has cabinets over the washer/ dryer, slop sink and a closet. Oversized two car garage is an impressive 23 X 20 feet with storage cabinets and an extra refrigerator. Enjoy the amazing clubhouse with so many activities. Ballroom, billiards, arts and crafts, saunas, indoor / outdoor pools, bocci ball, tennis, shuffleboard, pickleball and more... Maintenance fee includes the exterior of the home, gutters, roof, trash, snow, water, sewer and the 24 attended gate and nurse.
Location
State NJ
County Middlesex
Community Art/Craft Facilities, Billiard Room, Bocce, Clubhouse, Nurse 24 Hours, Nurse On Premise, Outdoor Pool, Fitness Center, Gated, Sauna, Horse Shoes, Indoor Pool, Shuffle Board, Tennis Court(S)
Rooms
Basement Slab
Dining Room Formal Dining Room
Kitchen Granite/Corian Countertops, Pantry, Eat-in Kitchen
Interior
Interior Features Blinds, High Ceilings, Entrance Foyer, 2 Bedrooms, Kitchen, Living Room, Bath Full, Bath Main, Den, Dining Room, None
Heating Forced Air
Cooling Central Air, Ceiling Fan(s)
Flooring Carpet, Ceramic Tile, Vinyl-Linoleum
Fireplace false
Window Features Insulated Windows,Blinds
Appliance Self Cleaning Oven, Dishwasher, Dryer, Gas Range/Oven, Microwave, Refrigerator, Washer, Gas Water Heater
Heat Source Natural Gas
Exterior
Exterior Feature Patio, Insulated Pane Windows
Garage Spaces 2.0
Pool Outdoor Pool, Indoor, In Ground
Community Features Art/Craft Facilities, Billiard Room, Bocce, Clubhouse, Nurse 24 Hours, Nurse on Premise, Outdoor Pool, Fitness Center, Gated, Sauna, Horse Shoes, Indoor Pool, Shuffle Board, Tennis Court(s)
Utilities Available Cable TV, Underground Utilities, Cable Connected
Roof Type Asphalt
Handicap Access Stall Shower
Porch Patio
Building
Lot Description Interior Lot
Story 1
Sewer Public Sewer
Water Public
Architectural Style Ranch
Others
HOA Fee Include Common Area Maintenance,Insurance,Maintenance Structure,Reserve Fund,Health Care Center/Nurse,Sewer,Snow Removal,Trash,Maintenance Grounds,Water
Senior Community yes
Tax ID 12000270000000096C472
Ownership Condominium
Security Features Security Gate
Energy Description Natural Gas
Pets Allowed Yes
Read Less Info
Want to know what your home might be worth? Contact us for a FREE valuation!

Our team is ready to help you sell your home for the highest possible price ASAP

"My job is to find and attract mastery-based agents to the office, protect the culture, and make sure everyone is happy! "
12 Terry Drive Suite 204, Newtown, Pennsylvania, 18940, United States






