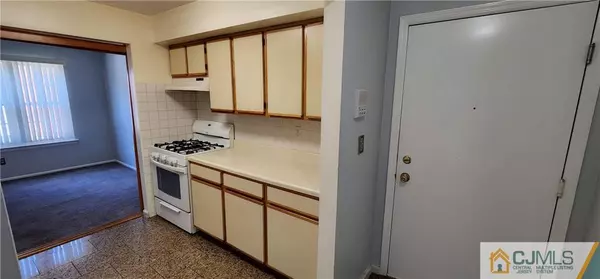$295,000
$310,000
4.8%For more information regarding the value of a property, please contact us for a free consultation.
2 Beds
2 Baths
1,164 SqFt
SOLD DATE : 09/22/2022
Key Details
Sold Price $295,000
Property Type Condo
Sub Type Condo/TH
Listing Status Sold
Purchase Type For Sale
Square Footage 1,164 sqft
Price per Sqft $253
Subdivision Aspen/Edison Condo Bldg
MLS Listing ID 2350162M
Sold Date 09/22/22
Style Remarks
Bedrooms 2
Full Baths 2
Maintenance Fees $345
Originating Board CJMLS API
Year Built 1988
Annual Tax Amount $4,982
Tax Year 2021
Lot Size 39 Sqft
Acres 9.0E-4
Property Description
Located in the Aspen development in Edison, this fantastic Condo had been very well-maintained and presents a lovely home with a smart and efficient floor plan. Enter this freshly painted, second floor unit to find beautiful granite tile floor that flows into a kitchen benefiting from plenty of counter space and Japanese sliding door leading to the dining room. The dining room features two sets of sliding doors to offer a possible third bedroom. A spacious living room is great for relaxing or entertainig and features a sliding door to the balcony. Two large bedrooms provide comfortable living space with large closets for storage and owner's bedroom benefits from a private full bathroom. Another full bathroom is situated outside the second badroom.There's also a laundry closet for convenience. This home is ideally situated near shops, the Edison train station and major roads close by.
Location
State NJ
County Middlesex
Zoning LR
Rooms
Dining Room Living Dining Combo
Kitchen Granite/Corian Countertops, Not Eat-in Kitchen, Separate Dining Area
Interior
Interior Features 2 Bedrooms, Dining Room, Bath Second, Bath Full, Storage, Unfinished/Other Room, Entrance Foyer, Kitchen, Laundry Room, Living Room, Other Room(s), None
Heating Forced Air
Cooling Central Air
Flooring Carpet, Marble
Fireplace false
Appliance Dishwasher, Dryer, Gas Range/Oven, Refrigerator, Washer, Gas Water Heater
Heat Source Natural Gas
Exterior
Utilities Available Underground Utilities, Electricity Connected, Natural Gas Connected
Roof Type Asphalt
Building
Lot Description Near Shopping, Near Train
Story 3
Sewer Public Available
Water Public
Architectural Style Remarks
Others
HOA Fee Include Common Area Maintenance,Maintenance Grounds,Maintenance Fee,See remarks,Water
Senior Community no
Tax ID 0500161K000100000C0090
Ownership Condominium,Fee Simple
Energy Description Natural Gas
Pets Allowed Yes
Read Less Info
Want to know what your home might be worth? Contact us for a FREE valuation!

Our team is ready to help you sell your home for the highest possible price ASAP

"My job is to find and attract mastery-based agents to the office, protect the culture, and make sure everyone is happy! "
12 Terry Drive Suite 204, Newtown, Pennsylvania, 18940, United States






