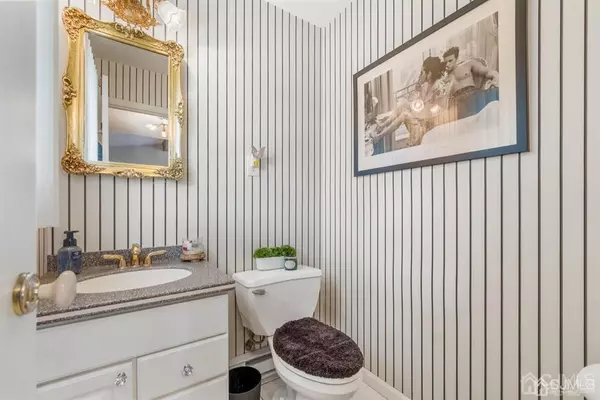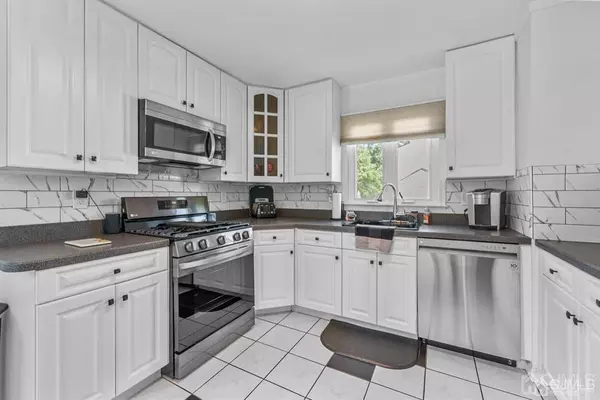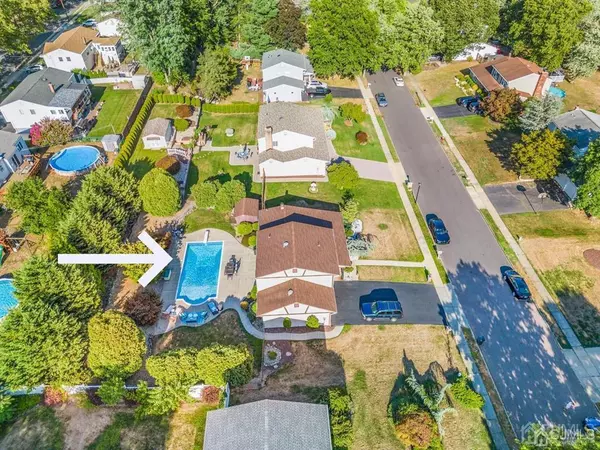$590,000
$589,900
For more information regarding the value of a property, please contact us for a free consultation.
3 Beds
2.5 Baths
1,681 SqFt
SOLD DATE : 11/18/2022
Key Details
Sold Price $590,000
Property Type Single Family Home
Sub Type Single Family Residence
Listing Status Sold
Purchase Type For Sale
Square Footage 1,681 sqft
Price per Sqft $350
Subdivision Rambling Hills
MLS Listing ID 2301627R
Sold Date 11/18/22
Style Split Level
Bedrooms 3
Full Baths 2
Half Baths 1
Originating Board CJMLS API
Year Built 1978
Annual Tax Amount $14,435
Tax Year 14261
Lot Size 0.344 Acres
Acres 0.344
Lot Dimensions 150.00 x 100.00
Property Description
There's still time to relax and entertain around the gorgeous saltwater pool in this meticulously maintained 3-bed, 2 1/2 bath split level home in the quiet, tree lined Rambling Hills section of East Brunswick! Award winning East Brunswick school system, eat-in kitchen, hardwood floors, tiled entrance foyer, new stainless appliances, bay window, large family room looks out onto the pool, professional landscaping, sprinkler system, 2-car garage w/attic storage, storage shed, Timberline roof has 50-year warranty, Home Warranty, convenient to great shopping, transportation, Route 18, NJTurnpike, near Tamarack Golf Club, Chrystal Spings Water Park.
Location
State NJ
County Middlesex
Community Sidewalks
Zoning R3
Rooms
Other Rooms Shed(s)
Basement Partially Finished, Interior Entry, Utility Room, Laundry Facilities
Dining Room Formal Dining Room
Kitchen Granite/Corian Countertops, Eat-in Kitchen
Interior
Interior Features Blinds, Shades-Existing, Entrance Foyer, Kitchen, Bath Half, Living Room, Dining Room, 3 Bedrooms, Bath Full, Bath Main, Attic, Family Room
Heating Forced Air
Cooling Central Air, Ceiling Fan(s)
Flooring Ceramic Tile, Wood
Fireplace false
Window Features Blinds,Shades-Existing
Appliance Self Cleaning Oven, Dishwasher, Disposal, Dryer, Gas Range/Oven, Microwave, Refrigerator, Washer, Gas Water Heater
Heat Source Natural Gas
Exterior
Exterior Feature Lawn Sprinklers, Open Porch(es), Sidewalk, Storage Shed
Garage Spaces 2.0
Pool In Ground
Community Features Sidewalks
Utilities Available Cable TV, Underground Utilities
Roof Type Asphalt
Porch Porch
Building
Lot Description Near Shopping, Level, Near Public Transit
Story 2
Sewer Public Sewer
Water Public
Architectural Style Split Level
Others
Senior Community no
Tax ID 04001332200030
Ownership Fee Simple
Energy Description Natural Gas
Pets Allowed Yes
Read Less Info
Want to know what your home might be worth? Contact us for a FREE valuation!

Our team is ready to help you sell your home for the highest possible price ASAP

"My job is to find and attract mastery-based agents to the office, protect the culture, and make sure everyone is happy! "
12 Terry Drive Suite 204, Newtown, Pennsylvania, 18940, United States






