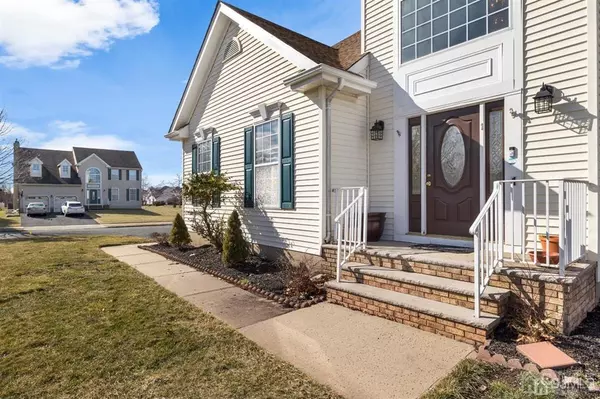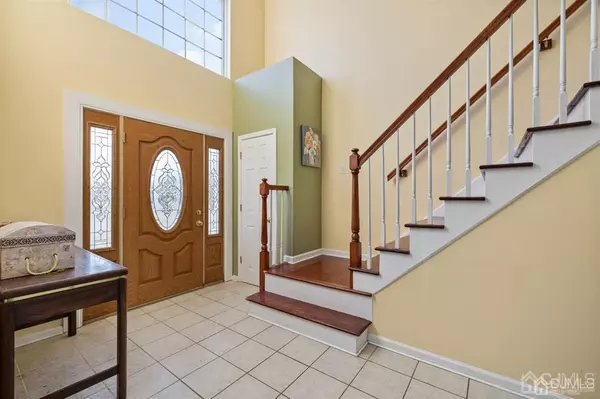$700,000
$675,000
3.7%For more information regarding the value of a property, please contact us for a free consultation.
4 Beds
2.5 Baths
2,408 SqFt
SOLD DATE : 05/20/2022
Key Details
Sold Price $700,000
Property Type Single Family Home
Sub Type Single Family Residence
Listing Status Sold
Purchase Type For Sale
Square Footage 2,408 sqft
Price per Sqft $290
Subdivision Maplehurst Farms
MLS Listing ID 2209935R
Sold Date 05/20/22
Style Colonial
Bedrooms 4
Full Baths 2
Half Baths 1
Originating Board CJMLS API
Year Built 1998
Annual Tax Amount $13,454
Tax Year 2021
Lot Size 0.380 Acres
Acres 0.38
Lot Dimensions 109.00 x 150.00
Property Description
Showings Start Saturday, 26th at 2:00 pm; Welcoming Baybury Model Colonial in sought after Maplehurst Farms offering all the comforts and convenience for today's lifestyle. Enter the grand 2 Story Foyer with palladium window into a Spacious sun-lit interior featuring 9 ft. Ceilings, formal Living & Dining Room with just installed NEW Hardwood flooring; A dreamy Chef's Kitchen w/ 42 Cherry Cabinetry, SS Appliances, Double Oven, Dual Center Island, Expanded Pantry, Breakfast Area open to Family Rm with Fire-place; Upstairs an Impressive En-Suite Primary Bedroom awaits with Vaulted Ceiling, 2 Walk-in closets and a Luxurious Remodeled Master Bath with oversized Shower, Soaking tub, Dual vanities & Skylight; Convenient 2nd Fl. Laundry, Very generous sized Secondary Bedrooms, and the Main Bath complete the top floor. Huge high ceiling Basement provides ample space; NEW ROOF 2020; 2 Car side-entry garage and a Large Level Yard with Paver Patio easily accessed from the Breakfast Area (Hot Tub Neg.). Just Blocks away from PARK, Playground, Pickle Ball & Tennis Cts. A Lovely Home in a Premier Neighborhood! Near Rutgers, Close to public transportation and major commuter routes,
Location
State NJ
County Middlesex
Community Curbs, Sidewalks
Zoning Residential
Rooms
Basement Full, Storage Space, Interior Entry, Utility Room
Dining Room Formal Dining Room
Kitchen Breakfast Bar, Kitchen Exhaust Fan, Kitchen Island, Pantry, Eat-in Kitchen, Separate Dining Area
Interior
Interior Features Blinds, Cathedral Ceiling(s), Shades-Existing, Skylight, Watersoftener Owned, Entrance Foyer, Kitchen, Bath Half, Living Room, Dining Room, Family Room, 4 Bedrooms, Laundry Room, Bath Full, Bath Main, Attic
Heating Forced Air
Cooling Central Air
Flooring Ceramic Tile, Wood, See Remarks
Fireplaces Number 1
Fireplaces Type Wood Burning
Fireplace true
Window Features Blinds,Shades-Existing,Skylight(s)
Appliance Dishwasher, Disposal, Gas Range/Oven, Exhaust Fan, Microwave, Refrigerator, Oven, Water Softener Owned, Kitchen Exhaust Fan, Gas Water Heater
Heat Source Natural Gas
Exterior
Exterior Feature Curbs, Patio, Sidewalk, Yard
Garage Spaces 2.0
Community Features Curbs, Sidewalks
Utilities Available Underground Utilities, Electricity Connected, Natural Gas Connected
Roof Type Asphalt
Porch Patio
Building
Lot Description Level
Story 2
Sewer Public Sewer
Water Public
Architectural Style Colonial
Others
HOA Fee Include Common Area Maintenance
Senior Community no
Tax ID 2117036060000000050000
Ownership Fee Simple
Energy Description Natural Gas
Pets Allowed Yes
Read Less Info
Want to know what your home might be worth? Contact us for a FREE valuation!

Our team is ready to help you sell your home for the highest possible price ASAP

"My job is to find and attract mastery-based agents to the office, protect the culture, and make sure everyone is happy! "
12 Terry Drive Suite 204, Newtown, Pennsylvania, 18940, United States






