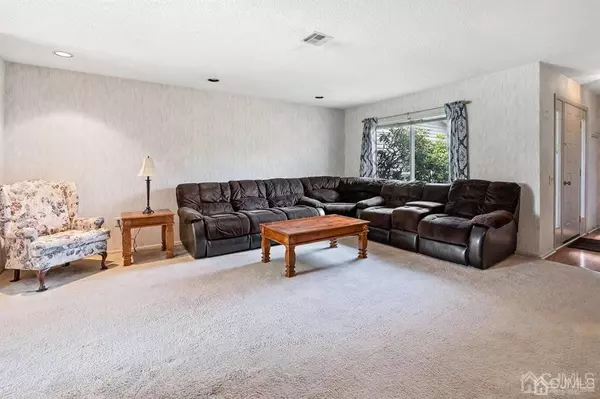$295,000
$299,900
1.6%For more information regarding the value of a property, please contact us for a free consultation.
2 Beds
2 Baths
1,628 SqFt
SOLD DATE : 08/17/2022
Key Details
Sold Price $295,000
Property Type Condo
Sub Type Condo/TH
Listing Status Sold
Purchase Type For Sale
Square Footage 1,628 sqft
Price per Sqft $181
Subdivision Clearbrook Oxford Villag
MLS Listing ID 2215618R
Sold Date 08/17/22
Style Ranch,End Unit
Bedrooms 2
Full Baths 2
Maintenance Fees $430
Originating Board CJMLS API
Year Built 1984
Annual Tax Amount $3,319
Tax Year 2021
Lot Size 2,879 Sqft
Acres 0.0661
Lot Dimensions 0.00 x 0.00
Property Description
Make this much sought-after Braeburn Excelsior model home yours, and come live the good life with all you can do at the Clearbrook Adult Community. This popular two Bedroom, 2 Full Bath floorplan is famous for its size, with huge rooms and an inviting open feel. Step into the Foyer and tickle your senses by gazing at the spacious Living and Dining Rooms. The Primary Suite is equally palatial with great space, large closets, and a private bath. And without a doubt, the Kitchen has plenty of space to bring out the budding chef within you. So, when the mood is right, head out to the Club House or the Cultural Center to engage in activities that are uniquely Clearbrook at its best.
Location
State NJ
County Middlesex
Community Billiard Room, Bocce, Clubhouse, Nurse 24 Hours, Community Bus, Community Room, Outdoor Pool, Fitness Center, Game Room, Gated, Golf 9 Hole, Shuffle Board, Jog/Bike Path, Tennis Court(S)
Rooms
Basement Slab, None
Dining Room Formal Dining Room
Kitchen Eat-in Kitchen
Interior
Interior Features Blinds, 2 Bedrooms, Kitchen, Living Room, Bath Full, Bath Main, Dining Room, None
Heating Baseboard Electric
Cooling Central Air, Ceiling Fan(s)
Flooring Carpet, Vinyl-Linoleum, Wood
Fireplace false
Window Features Blinds
Appliance Dishwasher, Dryer, Electric Range/Oven, Exhaust Fan, Washer, Electric Water Heater
Exterior
Exterior Feature Patio
Garage Spaces 2.0
Pool Outdoor Pool
Community Features Billiard Room, Bocce, Clubhouse, Nurse 24 Hours, Community Bus, Community Room, Outdoor Pool, Fitness Center, Game Room, Gated, Golf 9 Hole, Shuffle Board, Jog/Bike Path, Tennis Court(s)
Utilities Available Cable TV, Underground Utilities, Cable Connected, Electricity Connected
Roof Type Asphalt
Handicap Access Stall Shower, Support Rails
Porch Patio
Building
Lot Description Near Shopping, Level
Sewer Public Sewer
Water Public
Architectural Style Ranch, End Unit
Others
HOA Fee Include Common Area Maintenance,Health Care Center/Nurse,Sewer,Snow Removal,Trash,Maintenance Grounds,Water
Senior Community yes
Tax ID 12000260000001010000C533A
Ownership Condominium
Security Features Security Gate
Pets Allowed Restricted i.e. size
Read Less Info
Want to know what your home might be worth? Contact us for a FREE valuation!

Our team is ready to help you sell your home for the highest possible price ASAP

"My job is to find and attract mastery-based agents to the office, protect the culture, and make sure everyone is happy! "
12 Terry Drive Suite 204, Newtown, Pennsylvania, 18940, United States






