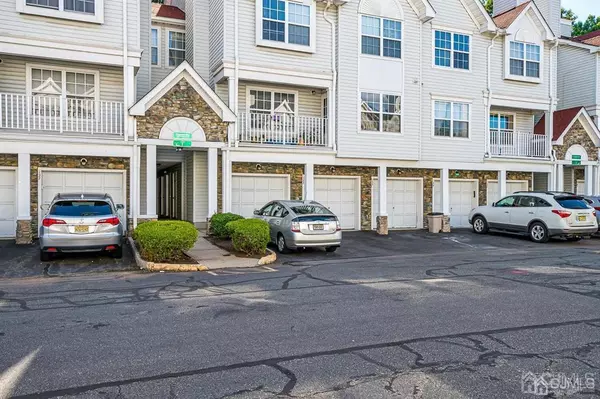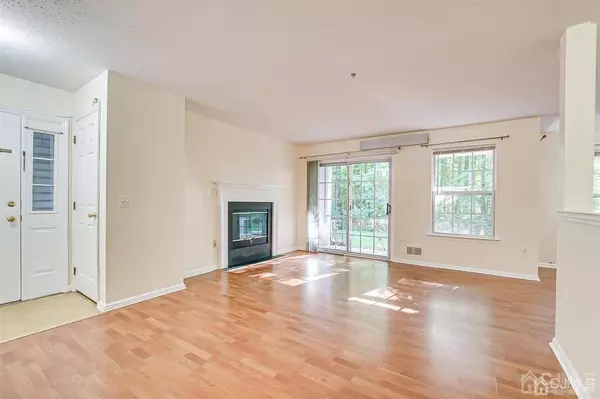$390,000
$409,000
4.6%For more information regarding the value of a property, please contact us for a free consultation.
2 Beds
2 Baths
1,302 SqFt
SOLD DATE : 09/19/2022
Key Details
Sold Price $390,000
Property Type Condo
Sub Type Condo/TH
Listing Status Sold
Purchase Type For Sale
Square Footage 1,302 sqft
Price per Sqft $299
Subdivision Village Pointe
MLS Listing ID 2215950R
Sold Date 09/19/22
Style Ranch,End Unit
Bedrooms 2
Full Baths 2
Maintenance Fees $175
Originating Board CJMLS API
Year Built 2001
Annual Tax Amount $7,780
Tax Year 2021
Lot Size 95 Sqft
Acres 0.0022
Lot Dimensions 0.00 x 0.00
Property Description
A Commuter's Dream! Why rent when you can OWN this Gem? Come & see TODAY! Village point premieres this rare model 2 beds/2 ba condo in North Edison Beautifully maintained, ground floor unit Condo, ready & waiting for you! Spacious open floor plan is bright & airy, filled with natural light all through! Freshly painted , Laminated floors in the Living/Dining combo, sliders to the side yard complete with your own private Balcony to a private view! Open kitchen gleaming granite counters & coordinating backsplash ! Down the hall, the are both bedroom. Master bedroom has an attached bathroom suite w walkin closets w sliders to the scenic private yard brand new carpets in bedroom. Inhouse Laundry unit for convenience, Central Air, Newer Furnace & Heater,Lowest Maintainence $175 HOA, Enjoy Hoa LOW maintenance living with amenities to indulge - the Clubhouse, Outdoor Pool, Playground ! Desired neighborhood of 08820, Great location, close to shopping, restaurants, Highways Blue Ribbon schools ,close to major HWYs, easy NYC Transit.
Location
State NJ
County Middlesex
Community Outdoor Pool, Playground
Zoning RBPD
Rooms
Dining Room Formal Dining Room
Kitchen Separate Dining Area
Interior
Interior Features 2 Bedrooms, Kitchen, Laundry Room, Living Room, Bath Full, Bath Main, Dining Room, None
Heating Forced Air
Cooling Central Air
Flooring Carpet, Laminate, Vinyl-Linoleum
Fireplaces Number 1
Fireplaces Type Gas
Fireplace true
Appliance Dishwasher, Dryer, Gas Range/Oven, Refrigerator, Washer
Heat Source Natural Gas
Exterior
Garage Spaces 1.0
Pool Outdoor Pool
Community Features Outdoor Pool, Playground
Utilities Available Underground Utilities
Roof Type Asphalt
Building
Lot Description Wooded
Story 1
Sewer Public Sewer
Water Public
Architectural Style Ranch, End Unit
Others
HOA Fee Include Common Area Maintenance,Snow Removal,Trash
Senior Community no
Tax ID 050059402000060000C0135
Ownership Condominium,See Remarks
Energy Description Natural Gas
Pets Allowed Yes
Read Less Info
Want to know what your home might be worth? Contact us for a FREE valuation!

Our team is ready to help you sell your home for the highest possible price ASAP

"My job is to find and attract mastery-based agents to the office, protect the culture, and make sure everyone is happy! "
12 Terry Drive Suite 204, Newtown, Pennsylvania, 18940, United States






