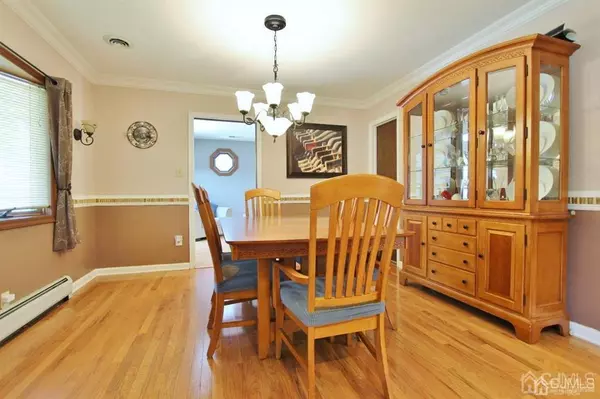$529,900
$529,900
For more information regarding the value of a property, please contact us for a free consultation.
5 Beds
2 Baths
2,128 SqFt
SOLD DATE : 09/30/2022
Key Details
Sold Price $529,900
Property Type Single Family Home
Sub Type Single Family Residence
Listing Status Sold
Purchase Type For Sale
Square Footage 2,128 sqft
Price per Sqft $249
Subdivision Geary Park Estates Sec 3
MLS Listing ID 2216396R
Sold Date 09/30/22
Style Colonial
Bedrooms 5
Full Baths 2
Originating Board CJMLS API
Year Built 1951
Annual Tax Amount $8,816
Tax Year 2021
Lot Size 6,821 Sqft
Acres 0.1566
Lot Dimensions 110.00 x 62.00
Property Description
Expanded custom 5 bedroom,2 bath two story home with a rocking chair front porch located in desirable Geary Park. Boasting 2128 square feet, this home has beautiful hardwood floors on both the first and second levels. Layout includes a living room and formal dining room with bay windows, crown molding and recessed lighting. Large family room with palladium windows, recessed lights, pocket doors and gas ventless fireplace. The updated kitchen has granite counters, ceramic tile flooring, recessed lighting and stainless appliances. The first level also includes the 5th bedroom currently used as a playroom/den. The adjacent bathroom even has a jacuzzi! The second level features 4 bedrooms, including the primary suite with a large walk in closet and separate sitting area. The bathroom has double sinks and is accessed from the primary bedroom and the hallway. The finished basement has a recreation area (currently used as a home office) a utility laundry room and plus a full separate room used as a workshop. The basement is dry and even boasts a whole house generator. Updated 3 zone baseboard gas heating system and central air. Large double wide driveway with plenty of parking. Great location close to all schools, major highways and NY transportation.
Location
State NJ
County Middlesex
Zoning R75
Rooms
Other Rooms Shed(s)
Basement Partially Finished, Full, Recreation Room, Storage Space, Utility Room, Workshop, Laundry Facilities
Dining Room Formal Dining Room
Kitchen Granite/Corian Countertops
Interior
Interior Features 1 Bedroom, Kitchen, Living Room, Bath Full, Dining Room, Family Room, 4 Bedrooms, Other Room(s), Storage, Attic, None
Heating Zoned, Baseboard
Cooling Central Air
Flooring Carpet, Ceramic Tile, Wood
Fireplaces Number 1
Fireplaces Type Gas
Fireplace true
Appliance Dishwasher, Gas Range/Oven, Microwave, Refrigerator, Gas Water Heater
Heat Source Natural Gas
Exterior
Exterior Feature Deck, Fencing/Wall, Storage Shed, Yard
Fence Fencing/Wall
Utilities Available Electricity Connected, Natural Gas Connected
Roof Type Asphalt
Porch Deck
Building
Lot Description See Remarks
Story 2
Sewer Public Sewer
Water Public
Architectural Style Colonial
Others
Senior Community no
Tax ID 2200174000000059
Ownership Fee Simple
Energy Description Natural Gas
Read Less Info
Want to know what your home might be worth? Contact us for a FREE valuation!

Our team is ready to help you sell your home for the highest possible price ASAP

"My job is to find and attract mastery-based agents to the office, protect the culture, and make sure everyone is happy! "
12 Terry Drive Suite 204, Newtown, Pennsylvania, 18940, United States






