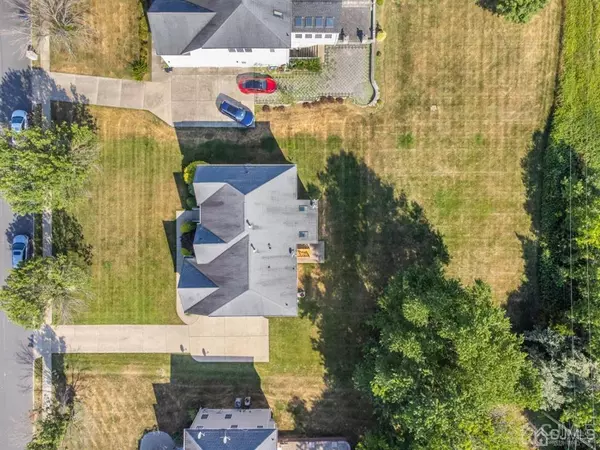$855,000
$859,000
0.5%For more information regarding the value of a property, please contact us for a free consultation.
4 Beds
2.5 Baths
3,166 SqFt
SOLD DATE : 10/24/2022
Key Details
Sold Price $855,000
Property Type Single Family Home
Sub Type Single Family Residence
Listing Status Sold
Purchase Type For Sale
Square Footage 3,166 sqft
Price per Sqft $270
Subdivision Dev
MLS Listing ID 2301267R
Sold Date 10/24/22
Style Colonial
Bedrooms 4
Full Baths 2
Half Baths 1
Originating Board CJMLS API
Year Built 2002
Annual Tax Amount $17,377
Tax Year 2021
Lot Size 0.459 Acres
Acres 0.459
Lot Dimensions 0.00 x 0.00
Property Description
Welcome home to your picturesque Northeast-facing house of prosperity located on a quiet cul-de-sac in Monroe Township. Step into everyday luxury as you enter the two-story foyer. To the right, you are greeted with hand-painted pillars leading to the formal dining room. Crown molding hugs the high ceilings as you flow through into sun-lit goodness from all of the windows. To the left is the living room where you can enjoy reading & relaxing. This home offers unlimited potential for an imagination ready to run wild. The first floor features an office, powder room & bonus room that can be used as a yoga space with access to the two-car garage. Enjoy your large family room with high ceilings, skylights & more natural light. Open into the cozy eat-in kitchen with center island with stainless steel appliances including a new oven. The kitchen offers a serene view of outdoors with sliding doors leading to the spacious backyard. Head up one level to find 4 beds & 2 full baths, including the primary bedroom with large closets & ensuite bathroom with jacuzzi & hand-painted pillars. Don't miss the full basement with high ceilings for entertainment, gym, or a spa retreat. Luxury can be yours in Monroe today.
Location
State NJ
County Middlesex
Rooms
Basement Partially Finished, Full, Recreation Room, Storage Space, Laundry Facilities
Dining Room Formal Dining Room
Kitchen Kitchen Exhaust Fan, Kitchen Island, Pantry, Eat-in Kitchen, Separate Dining Area
Interior
Interior Features Skylight, Kitchen, Library/Office, Bath Half, Living Room, Other Room(s), Dining Room, Family Room, 4 Bedrooms, Bath Full, Attic
Heating Forced Air, Hot Water
Cooling Zoned
Flooring Carpet, Wood
Fireplace false
Window Features Skylight(s)
Appliance Dishwasher, Dryer, Gas Range/Oven, Exhaust Fan, Microwave, Refrigerator, Washer, Kitchen Exhaust Fan, Gas Water Heater
Heat Source Natural Gas
Exterior
Exterior Feature Lawn Sprinklers, Yard
Garage Spaces 2.0
Utilities Available Electricity Connected, Natural Gas Connected
Roof Type Asphalt
Building
Lot Description Cul-De-Sac
Faces North
Story 2
Sewer Public Sewer
Water Public
Architectural Style Colonial
Others
Senior Community no
Tax ID F01
Ownership Fee Simple
Energy Description Natural Gas
Read Less Info
Want to know what your home might be worth? Contact us for a FREE valuation!

Our team is ready to help you sell your home for the highest possible price ASAP

"My job is to find and attract mastery-based agents to the office, protect the culture, and make sure everyone is happy! "
12 Terry Drive Suite 204, Newtown, Pennsylvania, 18940, United States






