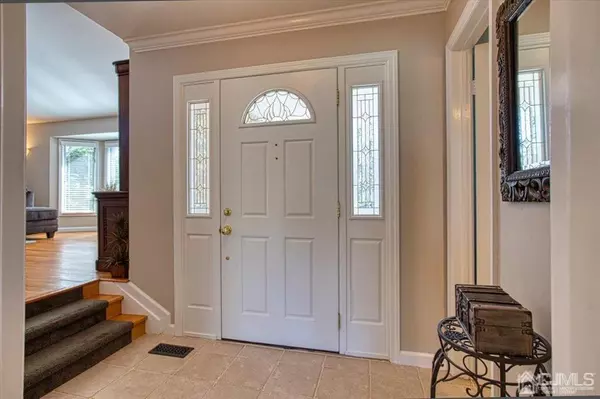$715,000
$625,000
14.4%For more information regarding the value of a property, please contact us for a free consultation.
3 Beds
2.5 Baths
2,515 SqFt
SOLD DATE : 08/17/2022
Key Details
Sold Price $715,000
Property Type Single Family Home
Sub Type Single Family Residence
Listing Status Sold
Purchase Type For Sale
Square Footage 2,515 sqft
Price per Sqft $284
Subdivision Rambling Hills Sec 05
MLS Listing ID 2211274R
Sold Date 08/17/22
Style Custom Development,Custom Home
Bedrooms 3
Full Baths 2
Half Baths 1
Originating Board CJMLS API
Year Built 1979
Annual Tax Amount $14,183
Tax Year 2021
Lot Size 0.371 Acres
Acres 0.3715
Lot Dimensions 174.00 x 93.00
Property Description
Welcome home to this meticulously maintained, custom designed home, nothing here has been left undone. This 3 bedroom, modernized home has a large flex room, which easily can be converted into a 4th bedroom. Step into the tiled entrance foyer to find a half bath, the family room with French doors, built-in-surround sound, a beautifully appointed custom wet bar with glass doors, wine rack, granite and High Bar in the room to match. 2 sets of oversized Pella sliders bring in an abundance of natural light. Work from home in your office, with French door, adjacent to the family room or grab a drink/snack from the large butler pantry with 2nd refrigerator. Formal living room and dining rooms have vaulted ceilings that give you an open concept feel, the natural hardwood floors complete the clean modern look. Gourmet, eat-in-kitchen, 42" white, solid Maplewood cabinets with decorative crown moldings, granite countertops, tumbled marble backsplash and stunning staggered tile floor. Professional stainless steel appliances, DCS, Miele, GE Monogram, a built in microwave and sliders to the large composite deck, make this the perfect home for entertaining. Upstairs find hardwood floors throughout, 2 large bedrooms with oversized closets, a flex room(poss. 4th brm) as well as a Tuscan style designed main bath. The master bedroom room has an en-suite, full bath, sitting room with French doors, 4 double closets and entrance to the walk-in-storage attic. Find more space in the finished partial basement, crawl space storage, laundry room with built-in cabinet/granite folding area and additional closets. The entire home has newer Anderson casement windows, custom wood blinds, crown moldings, recess lighting with dimmer switches. Two-zone TRANE HVAC, NEST thermostats, new brick mailbox, covered front porch w/uniquely designed tile floor and vinyl bead-board ceiling. Decorative exterior recess lighting in front of the home, flood light in the back. Patio paver walkway from the driveway leads to rear paver patio and the most incredible, natural landscape designed, private backyard. Pristine landscaping, flowering trees a set back storage shed and fire-pit area are tucked away in the rear of this huge yard. 9 ft. oversized, insulated garage doors, auto garage door openers, additional storage. Pride of ownership, same owner for 35 years. Closing to coincide with Sellers new construction purchase, buyers must be flexible, last week of July or early August. All offers to be in by Wed.3/30 at 3:00pm
Location
State NJ
County Middlesex
Community Curbs, Sidewalks
Zoning R3
Rooms
Other Rooms Shed(s)
Basement Partial, Finished, Recreation Room, Storage Space, Interior Entry, Utility Room, Laundry Facilities
Dining Room Formal Dining Room
Kitchen Granite/Corian Countertops, Kitchen Exhaust Fan, Eat-in Kitchen
Interior
Interior Features Blinds, Firealarm, Sound System, Vaulted Ceiling(s), Wet Bar, Entrance Foyer, Library/Office, Bath Half, Living Room, Other Room(s), Family Room, Kitchen, Dining Room, 3 Bedrooms, Attic, Bath Full, Bath Main, Den/Study
Heating Zoned, Forced Air
Cooling Central Air, Ceiling Fan(s), Zoned, Separate Control, Attic Fan
Flooring Ceramic Tile, Wood
Fireplace false
Window Features Insulated Windows,Blinds
Appliance Dishwasher, Dryer, Gas Range/Oven, Jennaire Type, Exhaust Fan, Microwave, Refrigerator, Washer, Kitchen Exhaust Fan, Gas Water Heater
Heat Source Natural Gas
Exterior
Exterior Feature Lawn Sprinklers, Open Porch(es), Curbs, Deck, Patio, Sidewalk, Storage Shed, Yard, Insulated Pane Windows
Community Features Curbs, Sidewalks
Utilities Available Cable TV, Underground Utilities, Cable Connected, Electricity Connected, Natural Gas Connected
Roof Type Asphalt
Handicap Access Shower Seat, Stall Shower
Porch Porch, Deck, Patio
Building
Lot Description Near Shopping, Easements/Right of Way, Level, Near Public Transit
Story 3
Sewer Public Sewer
Water Public
Architectural Style Custom Development, Custom Home
Others
Senior Community no
Tax ID 04001333000035
Ownership Fee Simple
Security Features Fire Alarm
Energy Description Natural Gas
Read Less Info
Want to know what your home might be worth? Contact us for a FREE valuation!

Our team is ready to help you sell your home for the highest possible price ASAP

"My job is to find and attract mastery-based agents to the office, protect the culture, and make sure everyone is happy! "
12 Terry Drive Suite 204, Newtown, Pennsylvania, 18940, United States






