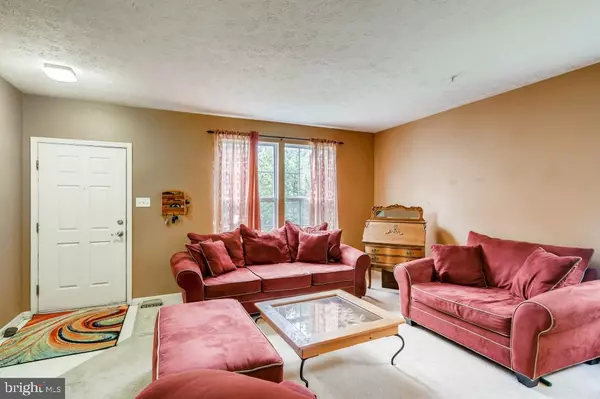$305,000
$305,000
For more information regarding the value of a property, please contact us for a free consultation.
3 Beds
4 Baths
1,400 SqFt
SOLD DATE : 03/04/2022
Key Details
Sold Price $305,000
Property Type Townhouse
Sub Type End of Row/Townhouse
Listing Status Sold
Purchase Type For Sale
Square Footage 1,400 sqft
Price per Sqft $217
Subdivision The Villages Of Lyonsfield Run
MLS Listing ID MDBC2012344
Sold Date 03/04/22
Style Colonial
Bedrooms 3
Full Baths 2
Half Baths 2
HOA Fees $70/mo
HOA Y/N Y
Abv Grd Liv Area 1,400
Originating Board BRIGHT
Year Built 1998
Annual Tax Amount $2,646
Tax Year 2020
Lot Size 6,534 Sqft
Acres 0.15
Property Description
Owings Mills has become the place to be in 2022! With the new restaurants and shopping at Foundry Row and Metro Center it keeps getting better. Here is your chance to be part of the thriving community with this beautiful End-Unit townhome. Upon entering, you will find a spacious living room, powder room, and kitchen. The open kitchen is filled with large bright windows and a door that walks out to the deck that overlooks the trees. Upstairs are three bedrooms with vaulted ceilings and two full bathrooms including the rear owner's suite with a private full bathroom. The lower level features a large half-bath and a big room which could be a fourth bedroom or entertainment center. No one knows how long these historically low-interest rates will last, so lock in now and get this great home while you can! There is no wrong time to buy the right house. Be sure to check on the photos
Location
State MD
County Baltimore
Zoning RESIDENTIAL
Rooms
Other Rooms Family Room, Exercise Room
Basement Full, Improved, Fully Finished
Interior
Interior Features Combination Kitchen/Dining, Floor Plan - Open
Hot Water Natural Gas
Heating Forced Air
Cooling Central A/C
Equipment Dishwasher, Oven/Range - Electric, Range Hood
Fireplace N
Window Features Double Pane
Appliance Dishwasher, Oven/Range - Electric, Range Hood
Heat Source Natural Gas
Exterior
Amenities Available Common Grounds, Pool - Outdoor, Swimming Pool, Reserved/Assigned Parking, Recreational Center
Water Access N
Accessibility None
Garage N
Building
Story 3
Foundation Brick/Mortar
Sewer Public Sewer
Water Public
Architectural Style Colonial
Level or Stories 3
Additional Building Above Grade
Structure Type Cathedral Ceilings
New Construction N
Schools
School District Baltimore County Public Schools
Others
HOA Fee Include Common Area Maintenance,Pool(s)
Senior Community No
Tax ID 04022200021444
Ownership Fee Simple
SqFt Source Estimated
Special Listing Condition Standard
Read Less Info
Want to know what your home might be worth? Contact us for a FREE valuation!

Our team is ready to help you sell your home for the highest possible price ASAP

Bought with David Pelta • EXP Realty, LLC
"My job is to find and attract mastery-based agents to the office, protect the culture, and make sure everyone is happy! "
12 Terry Drive Suite 204, Newtown, Pennsylvania, 18940, United States






