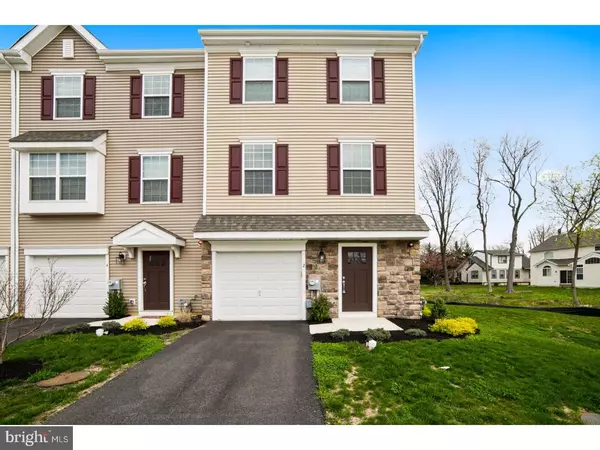$275,000
$284,800
3.4%For more information regarding the value of a property, please contact us for a free consultation.
3 Beds
4 Baths
1,960 SqFt
SOLD DATE : 07/12/2018
Key Details
Sold Price $275,000
Property Type Townhouse
Sub Type Interior Row/Townhouse
Listing Status Sold
Purchase Type For Sale
Square Footage 1,960 sqft
Price per Sqft $140
Subdivision Kedron Station
MLS Listing ID 1000128946
Sold Date 07/12/18
Style Traditional
Bedrooms 3
Full Baths 2
Half Baths 2
HOA Fees $99/mo
HOA Y/N Y
Abv Grd Liv Area 1,960
Originating Board TREND
Year Built 2015
Annual Tax Amount $8,868
Tax Year 2018
Lot Size 1,564 Sqft
Acres 0.04
Property Description
Amazing Opportunity to Own this Fabulous New Construction Townhome!! This Stunning, Spacious and Affordable Lexington III Model Luxury Home built (2015) by Rouse Chamberlain is Your Opportunity to take advantage of over $60K of Tastefully Appointed Builder Upgrades and Embellishments!! Spoil Yourself in the 3 level Open Concept END UNIT, 1960 SF of Luxurious Living Space. Convenient Access to All Traveling Corridors; Center City Phila., I-95, 476, Rt.1, as well as, Nearby Public Transportation Via Morton Train Station and Amtrak Speed Line. Home Features Are: Attractive Stone/Vinyl Exterior, 1-Car Attached Garage, Welcoming Foyer with Powder Room, Impressive Hardwood Floors throughout Hallway opens to the Finished Family Room with Gas Fireplace, Overhead Lighting, Sliders to Ground Level Walk Out Onto Rear Yard. Gorgeous Custom Hardwood Oak Flooring Coats Both Staircases and Each Level of this Exquisite Home! The Main Level Features: Open Concept 17 Foot Ceilings, Great Room, Dining Room, Gourmet Kitchen with Custom Center Island Highlighting Fabulous Quartz Counter Tops, 42" Custom Dove Tone Glazed Cabinetry, Quiet-Close Superior Drawer and Door Systems, Under Cabinet Lighting, Pantry Closet PLUS**FULL STAINLESS GE PROFILE APPLIANCE PACKAGE W/Flat Surface Stove Top. Sliders Exit onto COMPOSITE DECK and Powder Room Finishes the Main Floor. Upper Level Features: Master Bedroom Suite W/Recessed lighting, Walk-In Closet with Custom Organizers, Custom Master Bathroom W/Dual Sink, GRANITE Vanity, Fabulous MARBLE Shower, 2 Additional Bedrooms With Neutral Tone Carpeting, Center Hall 2ND Full Bathroom & Laundry Room W/GE Washer and Dryer. Additional Upgrades and Extras Include: 200 Amp Electric Service, Sprinkler System, Window Coverings-Wood Blinds and Verticals, Garage Door Opener, Double Pan Windows, Private Driveway, Professionally Landscaped Exterior and Additional Public Parking. Convenient LOCATION to the Philadelphia Airport, Philadelphia Sports Complex, Golf Courses, Hometown Media Awarded Restaurants and Shopping Galore! Schedule Your Tour Today!
Location
State PA
County Delaware
Area Ridley Twp (10438)
Zoning RES
Rooms
Other Rooms Living Room, Dining Room, Primary Bedroom, Bedroom 2, Kitchen, Family Room, Bedroom 1, Attic
Interior
Interior Features Kitchen - Island, Sprinkler System, Stall Shower, Kitchen - Eat-In
Hot Water Electric
Heating Gas, Forced Air
Cooling Central A/C
Flooring Wood, Fully Carpeted, Tile/Brick
Fireplaces Number 1
Fireplaces Type Gas/Propane
Equipment Oven - Self Cleaning, Dishwasher, Disposal, Energy Efficient Appliances, Built-In Microwave
Fireplace Y
Window Features Energy Efficient
Appliance Oven - Self Cleaning, Dishwasher, Disposal, Energy Efficient Appliances, Built-In Microwave
Heat Source Natural Gas
Laundry Upper Floor
Exterior
Exterior Feature Deck(s)
Garage Spaces 2.0
Utilities Available Cable TV
Water Access N
Roof Type Pitched,Shingle
Accessibility None
Porch Deck(s)
Attached Garage 1
Total Parking Spaces 2
Garage Y
Building
Lot Description Corner, Cul-de-sac, Level, Open, Front Yard, Rear Yard, SideYard(s)
Story 3+
Foundation Concrete Perimeter, Slab
Sewer Public Sewer
Water Public
Architectural Style Traditional
Level or Stories 3+
Additional Building Above Grade
Structure Type 9'+ Ceilings
New Construction Y
Schools
Elementary Schools Amosland
Middle Schools Ridley
High Schools Ridley
School District Ridley
Others
HOA Fee Include Common Area Maintenance,Lawn Maintenance,Snow Removal
Senior Community No
Tax ID 38-04-00791-29
Ownership Fee Simple
Acceptable Financing Conventional, VA, FHA 203(b)
Listing Terms Conventional, VA, FHA 203(b)
Financing Conventional,VA,FHA 203(b)
Read Less Info
Want to know what your home might be worth? Contact us for a FREE valuation!

Our team is ready to help you sell your home for the highest possible price ASAP

Bought with Janeen Connell • Long & Foster-Folsom
"My job is to find and attract mastery-based agents to the office, protect the culture, and make sure everyone is happy! "
12 Terry Drive Suite 204, Newtown, Pennsylvania, 18940, United States






