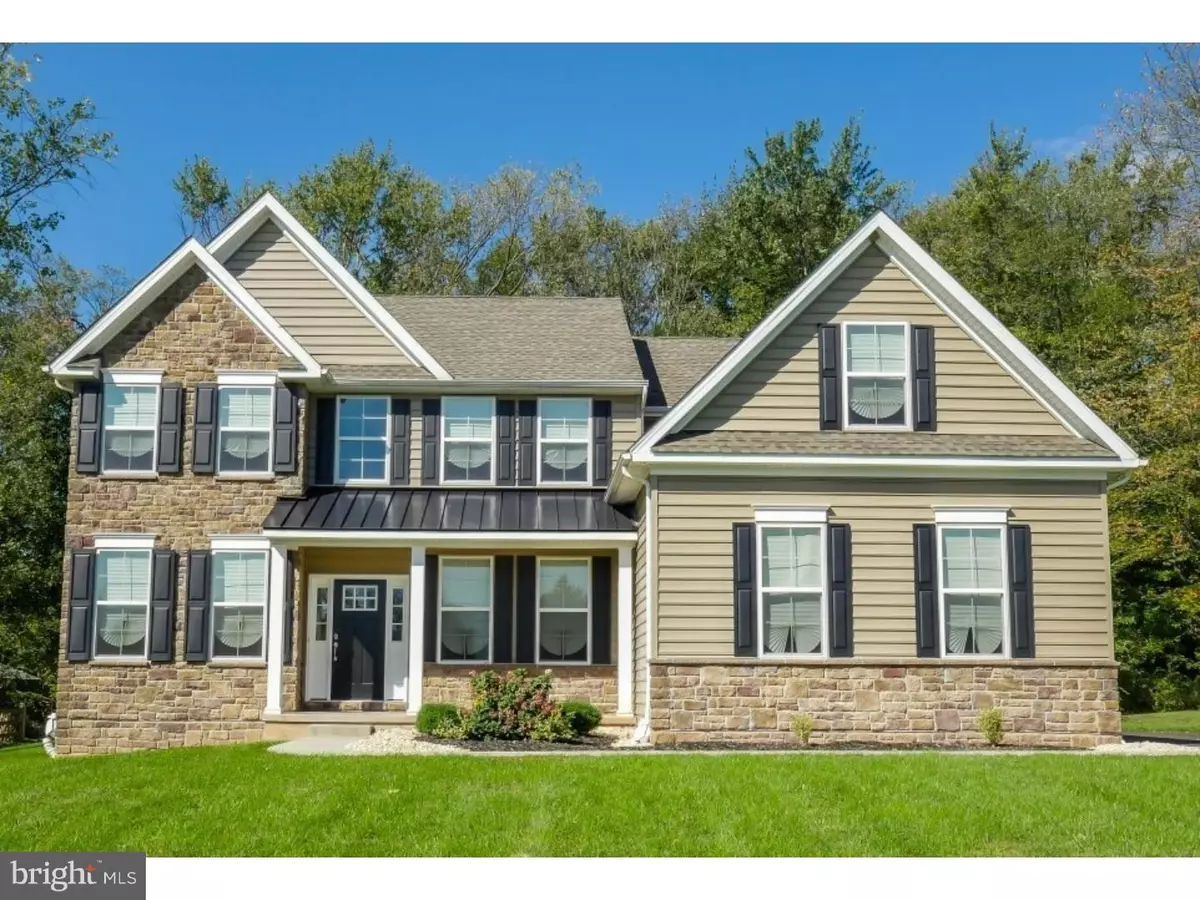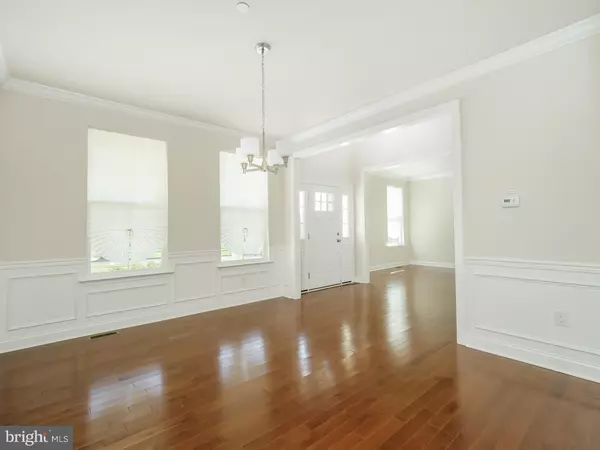$549,400
$549,900
0.1%For more information regarding the value of a property, please contact us for a free consultation.
4 Beds
3 Baths
3,270 SqFt
SOLD DATE : 03/08/2019
Key Details
Sold Price $549,400
Property Type Single Family Home
Sub Type Detached
Listing Status Sold
Purchase Type For Sale
Square Footage 3,270 sqft
Price per Sqft $168
MLS Listing ID 1002124882
Sold Date 03/08/19
Style Colonial
Bedrooms 4
Full Baths 2
Half Baths 1
HOA Y/N N
Abv Grd Liv Area 3,270
Originating Board TREND
Year Built 2016
Annual Tax Amount $10,352
Tax Year 2018
Lot Size 0.890 Acres
Acres 0.89
Lot Dimensions 355X109
Property Description
QUICK DELIVERY! - Prime Custom Builders presents their Jamison Model, showcasing the quality and design throughout The first level offers a large great room with gas fireplace, gourmet kitchen boasting granite counters, beautiful cabinetry and center island. The breakfast room adjoins the kitchen. There is an elegant dining room with crown molding and chair rail. There is a mud room and separate laundry room with an optional door to the outside. The second floor offers a magnificent master suite with striking luxurious bath including soaking tub, separate shower and large walk-in closet. Sitting room in master suite is optional. A convenient computer loft, three additional large bedrooms and full hall bath complete the upstairs. The high efficiency heater/air conditioning system will keep you comfortable year round while cutting energy costs. Additional features include full unfinished basement and a 2 car garage. Builder available by phone for additional information.
Location
State PA
County Bucks
Area Warwick Twp (10151)
Zoning RR
Rooms
Other Rooms Living Room, Dining Room, Primary Bedroom, Bedroom 2, Bedroom 3, Kitchen, Family Room, Bedroom 1, Laundry, Other
Basement Full, Unfinished
Interior
Interior Features Primary Bath(s), Kitchen - Island, Dining Area
Hot Water Propane
Heating Forced Air
Cooling Central A/C
Flooring Wood
Fireplaces Number 1
Fireplace Y
Heat Source Natural Gas
Laundry Main Floor
Exterior
Exterior Feature Deck(s)
Parking Features Inside Access
Garage Spaces 4.0
Water Access N
Accessibility None
Porch Deck(s)
Attached Garage 2
Total Parking Spaces 4
Garage Y
Building
Story 2
Sewer Public Sewer
Water Public
Architectural Style Colonial
Level or Stories 2
Additional Building Above Grade
Structure Type High
New Construction N
Schools
Elementary Schools Barclay
Middle Schools Tamanend
High Schools Central Bucks High School South
School District Central Bucks
Others
Senior Community No
Tax ID 51-003-023-001
Ownership Fee Simple
SqFt Source Estimated
Special Listing Condition Standard
Read Less Info
Want to know what your home might be worth? Contact us for a FREE valuation!

Our team is ready to help you sell your home for the highest possible price ASAP

Bought with Erik J Lee • Redfin Corporation
"My job is to find and attract mastery-based agents to the office, protect the culture, and make sure everyone is happy! "
12 Terry Drive Suite 204, Newtown, Pennsylvania, 18940, United States






