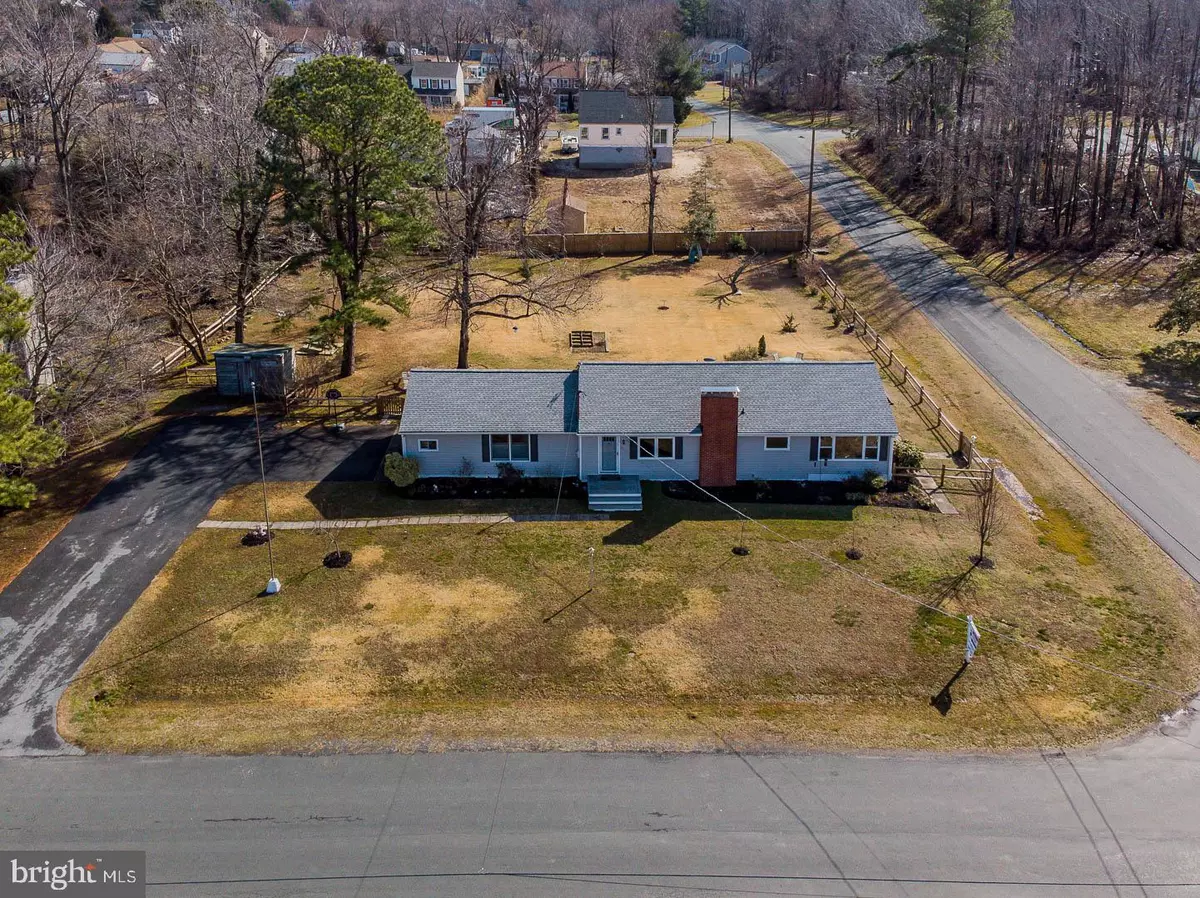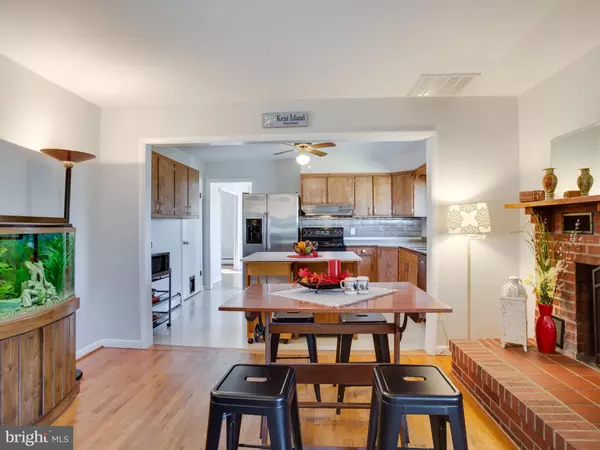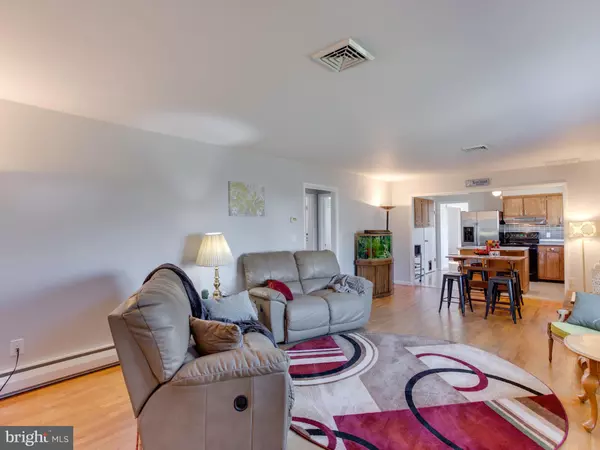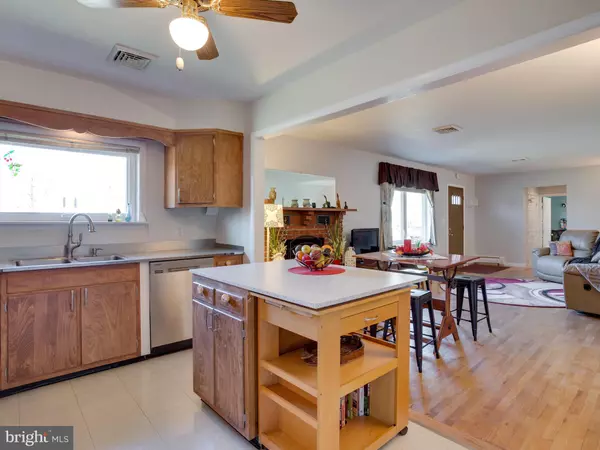$301,000
$299,900
0.4%For more information regarding the value of a property, please contact us for a free consultation.
4 Beds
3 Baths
1,550 SqFt
SOLD DATE : 03/15/2019
Key Details
Sold Price $301,000
Property Type Single Family Home
Sub Type Detached
Listing Status Sold
Purchase Type For Sale
Square Footage 1,550 sqft
Price per Sqft $194
Subdivision Bay City
MLS Listing ID MDQA130372
Sold Date 03/15/19
Style Ranch/Rambler
Bedrooms 4
Full Baths 2
Half Baths 1
HOA Fees $9/ann
HOA Y/N Y
Abv Grd Liv Area 1,550
Originating Board BRIGHT
Year Built 1961
Annual Tax Amount $2,681
Tax Year 2018
Lot Size 0.712 Acres
Acres 0.71
Lot Dimensions approximately 200' x 155' - double lot
Property Description
Look no further. You've found it! That wonderfully well-maintained ranch extending over two lots (almost .75 of an acre) with views of the Chesapeake Bay. New roof - New siding - New gutters, fascia and downspouts all within the last year! Newer windows. Hardwood floors. Central air. Master bedroom addition with sitting area, full bathroom with jetted tub and sliding doors out to the expansive flat, fenced-in yard perfect for entertaining - large patio for dining, shade trees for sitting and enjoying the quiet outdoors and plenty of open space for games and gathering. Full basement with bilco doors out to the yard. Full attic with pull-down stairs for even more storage. Formal dining room being used as sitting room with fourth bedroom currently a playroom. So much flexibility! Perfect for one-level living. Perfect for starting a family, retiring, or somewhere in between. Perfectly priced!
Location
State MD
County Queen Annes
Zoning NC-20
Rooms
Other Rooms Living Room, Dining Room, Primary Bedroom, Bedroom 2, Bedroom 3, Kitchen, Bedroom 1, Attic, Primary Bathroom
Basement Daylight, Partial, Sump Pump, Unfinished, Walkout Stairs
Main Level Bedrooms 4
Interior
Interior Features Attic, Ceiling Fan(s), Combination Dining/Living, Entry Level Bedroom, Family Room Off Kitchen, Floor Plan - Open, Primary Bath(s), Walk-in Closet(s), Wood Floors, Formal/Separate Dining Room
Hot Water Oil
Heating Baseboard - Hot Water
Cooling Central A/C, Ceiling Fan(s)
Flooring Hardwood
Fireplaces Number 1
Equipment Dishwasher, Dryer, Exhaust Fan, Icemaker, Oven/Range - Electric, Refrigerator, Stainless Steel Appliances, Washer
Furnishings No
Fireplace Y
Window Features Bay/Bow
Appliance Dishwasher, Dryer, Exhaust Fan, Icemaker, Oven/Range - Electric, Refrigerator, Stainless Steel Appliances, Washer
Heat Source Oil
Laundry Basement
Exterior
Garage Spaces 10.0
Amenities Available Picnic Area, Tot Lots/Playground, Boat Ramp
Water Access Y
View Bay
Accessibility None
Total Parking Spaces 10
Garage N
Building
Lot Description Corner, Level
Story 2
Sewer Public Sewer
Water Public
Architectural Style Ranch/Rambler
Level or Stories 2
Additional Building Above Grade, Below Grade
Structure Type Dry Wall
New Construction N
Schools
Elementary Schools Matapeake
Middle Schools Matapeake
High Schools Kent Island
School District Queen Anne'S County Public Schools
Others
HOA Fee Include Common Area Maintenance
Senior Community No
Tax ID 04-025954
Ownership Fee Simple
SqFt Source Assessor
Horse Property N
Special Listing Condition Standard
Read Less Info
Want to know what your home might be worth? Contact us for a FREE valuation!

Our team is ready to help you sell your home for the highest possible price ASAP

Bought with Pamela B Ackermann • RE/MAX Executive
"My job is to find and attract mastery-based agents to the office, protect the culture, and make sure everyone is happy! "
12 Terry Drive Suite 204, Newtown, Pennsylvania, 18940, United States






