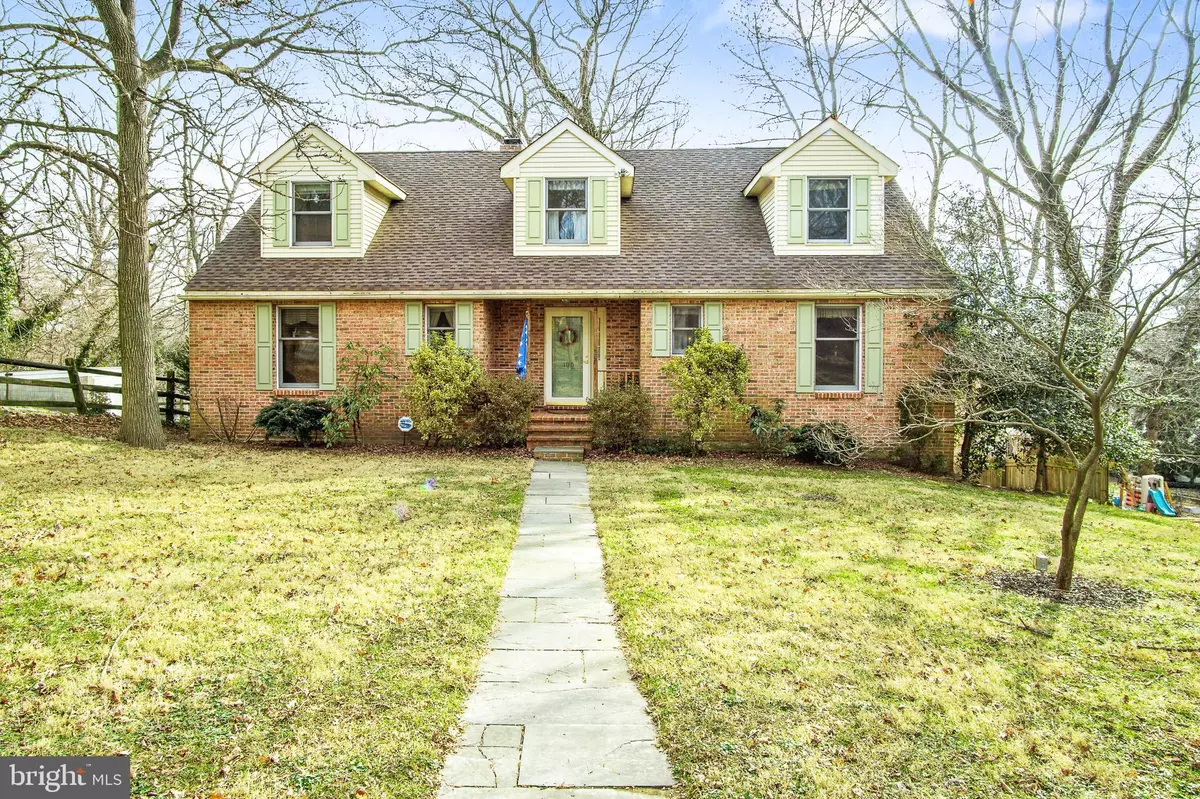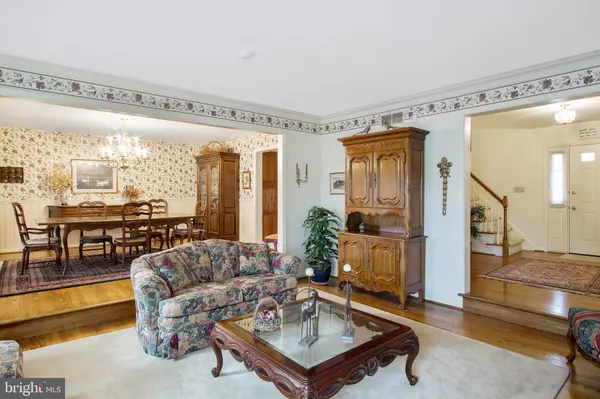$320,000
$324,900
1.5%For more information regarding the value of a property, please contact us for a free consultation.
4 Beds
3 Baths
2,900 SqFt
SOLD DATE : 03/29/2019
Key Details
Sold Price $320,000
Property Type Single Family Home
Sub Type Detached
Listing Status Sold
Purchase Type For Sale
Square Footage 2,900 sqft
Price per Sqft $110
Subdivision Edgewood Hills
MLS Listing ID DENC415088
Sold Date 03/29/19
Style Cape Cod
Bedrooms 4
Full Baths 2
Half Baths 1
HOA Fees $2/ann
HOA Y/N Y
Abv Grd Liv Area 2,900
Originating Board BRIGHT
Year Built 1989
Annual Tax Amount $4,045
Tax Year 2018
Lot Size 0.340 Acres
Acres 0.34
Property Description
106 Lighthouse Rd.Custom-built Cape Cod charmer on Lighthouse Rd.! Nestled near end of no-outlet, low-traffic, tree-lined street in N. Wilm., this 1989-built 4 BRs/2 bath white-washed red brick Cape features rear-entry driveway and 2-car tandem garage, 2 outdoor venues, 2-sided FP and open floor plan with spacious, statement-making rooms. Updates include re-sodded 2,000 sq. ft. of backyard (2018), New roof (2017) New heater (2011), Instant hot water (2008). From covered front porch, step into wide foyer with polished hardwood floors, alcove for side table, and turned staircase. Sunken LR stretches beyond with earthy colors and classic lines enhanced by floral border, which becomes matching wallpaper in adjacent DR. Hardwoods continue in LR/DR with area rugs offering color and warmth. Gorgeous white-washed red-brick double-sided, wood-burning FP anchors room and adds extra layer of charm. Oversized DR is deemed for entertaining and space is easily extended through French doors to 10 x 12 screened-in elevated porch and 50-ft. open deck with lofty views of landscaped and tree-dotted back yard. Peaceful and private to appreciate all-season beauty! Steps lead to underneath shed and winding driveway. Big kitchen has cherry cabinets, black appliances and sun-splashed eating area with conveniently tucked- away stackable W & D. Hall leads to FR, which shares FP that is just as striking here, and custom build-ins. French doors offer 2nd access to deck and porch, creating circular flow. 1st floor MBR is marvelous! Brick-red paint and tan carpeting pop against white trim, and his-and-her DD closets offer tons of wardrobe storage! Full bath cleverly has entrances to both master and hall. Carpeted steps lead to upper level with open landing, that begs for overstuffed chair or desk. All 3 secondary BRS have ample storage, while 2 BRs run front-to-back of home. One BR features sage green carpet, storage plus roomy closets flanking bump-out with built-in shelves and delightful window seat, while other BR boasts hardwoods, bump-out where bed is tucked, and 3 closets plus 2 storage areas. BR3 has dual window and 2 sets of DD closets. Hall bath is also large with white vanity/slate blue countertop and linen closet. LL has unlimited possibilities! Boasting 10-ft. ceilings, LL has 3 areas: front room could be finished with ceiling, partially finished rec room, and storage with built-ins and work bench. Hardwood-floored PR on this level is bonus! Near to I-495/I-95. Convenience and charm!
Location
State DE
County New Castle
Area Brandywine (30901)
Zoning NC10
Rooms
Other Rooms Living Room, Dining Room, Primary Bedroom, Kitchen, Family Room, Other
Basement Full, Drainage System
Main Level Bedrooms 1
Interior
Interior Features Attic/House Fan, Ceiling Fan(s), Kitchen - Eat-In, Primary Bath(s)
Hot Water Natural Gas
Heating Forced Air
Cooling Central A/C
Fireplaces Number 1
Fireplaces Type Brick
Equipment Range Hood, Oven - Wall, Refrigerator, Dishwasher, Disposal, Microwave, Washer, Dryer
Appliance Range Hood, Oven - Wall, Refrigerator, Dishwasher, Disposal, Microwave, Washer, Dryer
Heat Source Natural Gas
Laundry Main Floor
Exterior
Exterior Feature Deck(s)
Parking Features Garage Door Opener, Inside Access, Oversized
Garage Spaces 5.0
Water Access N
Roof Type Shingle
Accessibility None
Porch Deck(s)
Attached Garage 2
Total Parking Spaces 5
Garage Y
Building
Lot Description Front Yard, Irregular, Rear Yard, SideYard(s), Sloping
Story 1.5
Foundation Brick/Mortar
Sewer Public Sewer
Water Public
Architectural Style Cape Cod
Level or Stories 1.5
Additional Building Above Grade, Below Grade
New Construction N
Schools
School District Brandywine
Others
Senior Community No
Tax ID 06-146.00-613
Ownership Fee Simple
SqFt Source Estimated
Special Listing Condition Standard
Read Less Info
Want to know what your home might be worth? Contact us for a FREE valuation!

Our team is ready to help you sell your home for the highest possible price ASAP

Bought with Michele B Coviello • Coldwell Banker Realty
"My job is to find and attract mastery-based agents to the office, protect the culture, and make sure everyone is happy! "
12 Terry Drive Suite 204, Newtown, Pennsylvania, 18940, United States






