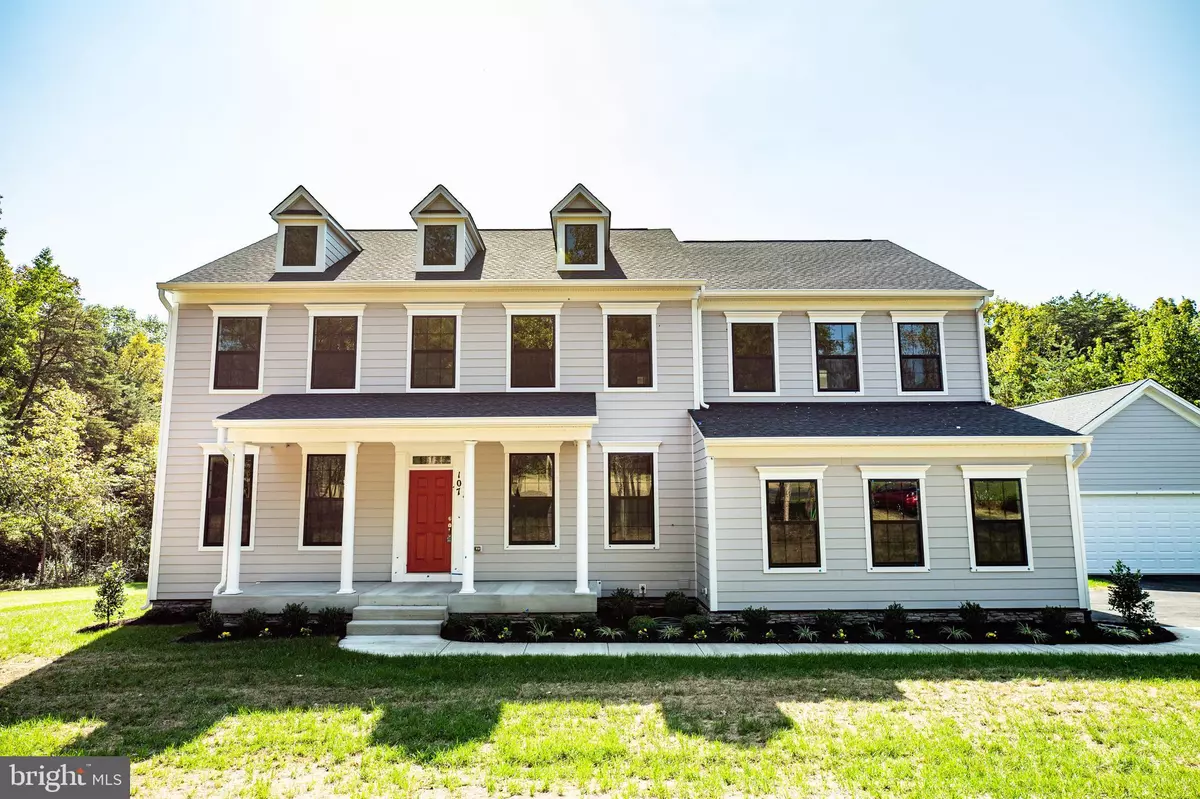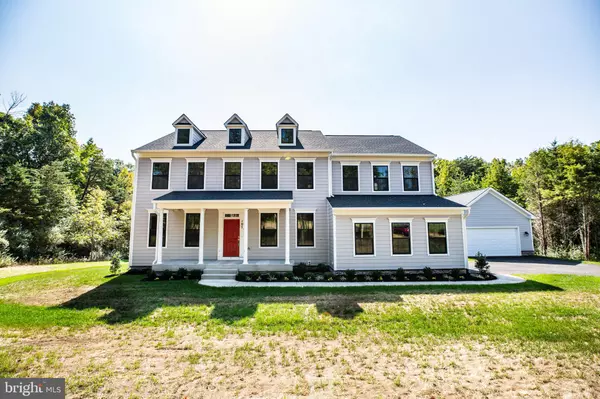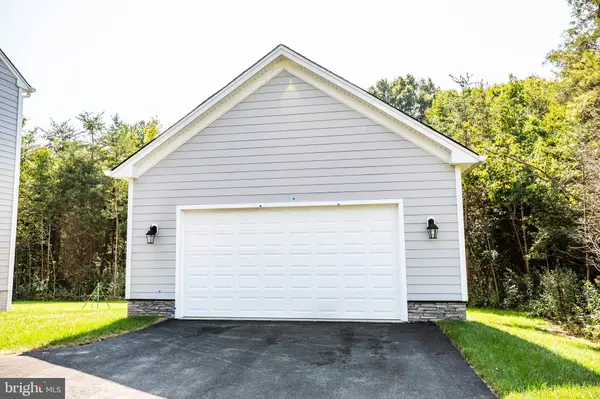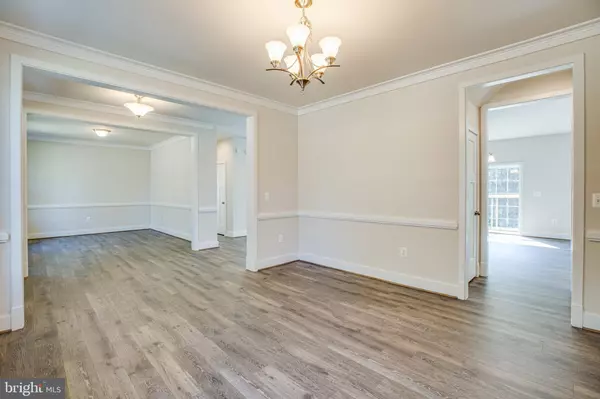$597,400
$599,900
0.4%For more information regarding the value of a property, please contact us for a free consultation.
4 Beds
5 Baths
4,741 SqFt
SOLD DATE : 02/14/2020
Key Details
Sold Price $597,400
Property Type Single Family Home
Sub Type Detached
Listing Status Sold
Purchase Type For Sale
Square Footage 4,741 sqft
Price per Sqft $126
Subdivision Saratoga Woods
MLS Listing ID VAST210054
Sold Date 02/14/20
Style Colonial
Bedrooms 4
Full Baths 4
Half Baths 1
HOA Fees $29/ann
HOA Y/N Y
Abv Grd Liv Area 3,341
Originating Board BRIGHT
Year Built 2019
Tax Year 2019
Lot Size 1.500 Acres
Acres 1.5
Property Description
Available NOW! This home is complete with a 2 car side entry garage and a 2 car detached garage, perfect for storing all of your toys as well as a front porch. The interior boasts top of the line finishes, GE appliances, and the trendy luxury wood floors. The Lewis starts at 3316 square feet.Please note that renderings and photos shown may feature optional features that are not included in the base house. Home designs, features and prices are subject to change without notice. Please see Community Sales Manager for more details.
Location
State VA
County Stafford
Zoning A1
Rooms
Basement Fully Finished
Interior
Interior Features Family Room Off Kitchen, Kitchen - Island, Breakfast Area, Primary Bath(s), Chair Railings, Upgraded Countertops
Hot Water Electric
Heating Heat Pump(s), Energy Star Heating System, Programmable Thermostat, Zoned
Cooling Central A/C, Energy Star Cooling System, Heat Pump(s), Zoned
Flooring Hardwood
Fireplaces Number 1
Equipment Washer/Dryer Hookups Only, ENERGY STAR Freezer, ENERGY STAR Refrigerator, Exhaust Fan, Icemaker, Microwave, Disposal, Dishwasher, Water Heater
Fireplace Y
Window Features Low-E,Insulated,ENERGY STAR Qualified
Appliance Washer/Dryer Hookups Only, ENERGY STAR Freezer, ENERGY STAR Refrigerator, Exhaust Fan, Icemaker, Microwave, Disposal, Dishwasher, Water Heater
Heat Source Electric
Exterior
Parking Features Garage - Side Entry
Garage Spaces 4.0
Utilities Available Cable TV Available
Water Access N
Roof Type Shingle
Accessibility None
Attached Garage 2
Total Parking Spaces 4
Garage Y
Building
Story 3+
Foundation Concrete Perimeter
Sewer Septic = # of BR
Water Well
Architectural Style Colonial
Level or Stories 3+
Additional Building Above Grade, Below Grade
Structure Type Dry Wall,9'+ Ceilings,2 Story Ceilings
New Construction Y
Schools
Elementary Schools Margaret Brent
Middle Schools Gayle
High Schools Mountain View
School District Stafford County Public Schools
Others
Senior Community No
Ownership Fee Simple
SqFt Source Estimated
Security Features Motion Detectors,Carbon Monoxide Detector(s),Smoke Detector,Security System
Special Listing Condition Standard
Read Less Info
Want to know what your home might be worth? Contact us for a FREE valuation!

Our team is ready to help you sell your home for the highest possible price ASAP

Bought with Natalie H McArtor • Long & Foster Real Estate, Inc.
"My job is to find and attract mastery-based agents to the office, protect the culture, and make sure everyone is happy! "
12 Terry Drive Suite 204, Newtown, Pennsylvania, 18940, United States






