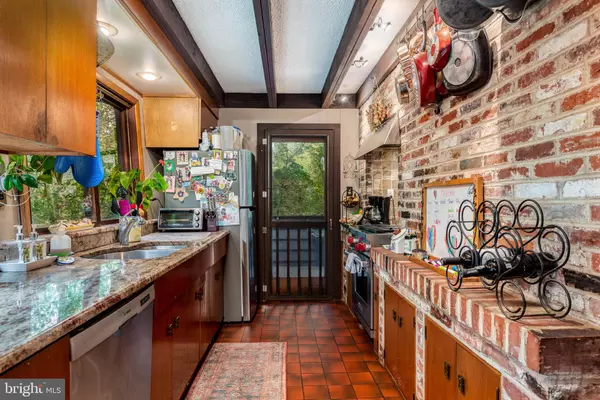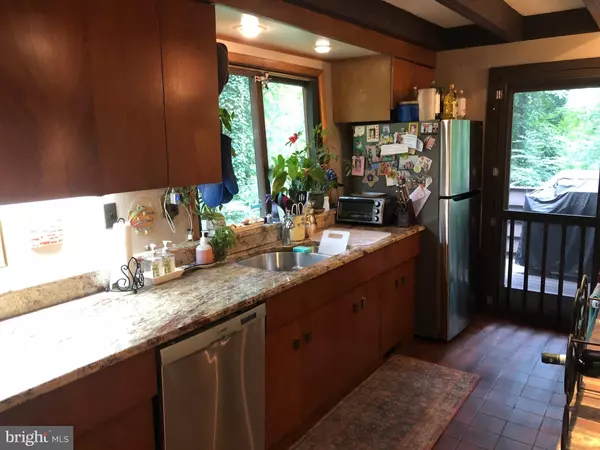$435,000
$410,000
6.1%For more information regarding the value of a property, please contact us for a free consultation.
4 Beds
2 Baths
2,142 SqFt
SOLD DATE : 01/15/2020
Key Details
Sold Price $435,000
Property Type Single Family Home
Sub Type Detached
Listing Status Sold
Purchase Type For Sale
Square Footage 2,142 sqft
Price per Sqft $203
Subdivision None Available
MLS Listing ID PADE501314
Sold Date 01/15/20
Style Ranch/Rambler
Bedrooms 4
Full Baths 2
HOA Y/N N
Abv Grd Liv Area 1,071
Originating Board BRIGHT
Year Built 1950
Annual Tax Amount $5,421
Tax Year 2019
Lot Size 0.499 Acres
Acres 0.5
Lot Dimensions 31.00 x 114.00
Property Description
Tucked away at the end of a cul-de-sac in Upper Providence, is a mid-century modern home overlooking trees and hillside! This well cared for home which was built in the early 50's offers the ease of one floor living with added space in the lower level! As you enter this home, you will note custom mill work, natural wood and exposed brick as well hardwood oak flooring. The great Room offers a brick fire place and is filled with natural light from a wall of glass and doors allowing you to bring the outdoors in. The open floor plan offers an intimate dining area overlooking a spectacular private view. A thoughtfully updated chef's kitchen features restored original mid-century modern wood cabinets. Granite counter tops and a double under-mounted stainless steel sink, along with high performing appliances including a Wolf range, LG refrigerator and Bosch dishwasher make this kitchen the ideal place for culinary creation. A door from the kitchen leads to a forty-foot long deck, with a built-in brick barbecue grill. This deck spans the house with glass doors from the kitchen, living room and master suite all overlooking the trees. The main floor master suite includes a full bath, walk-in closet, a sitting or office area and a peaceful view over the woods. A staircase from the living room leads to the lower level. The second bedroom has a closet and doors to a hillside terrace, a third bedroom and a hall full bath. A fourth bedroom or den/bonus room with a large cedar closet, second closet and French doors to a private patio completes the lower level living space. The serene setting gives this home an air of the mountains, but downtown Media Borough is close enough to walk to to enjoy the restaurants, parks, events, and delightful shops. Easy access to all main arteries and transportation and Rose Tree Media schools make this the ideal location!
Location
State PA
County Delaware
Area Upper Providence Twp (10435)
Zoning RESIDENTIAL
Rooms
Other Rooms Living Room, Dining Room, Primary Bedroom, Bedroom 2, Bedroom 3, Kitchen, Family Room, Laundry, Storage Room, Utility Room, Bathroom 2, Primary Bathroom
Basement Full, Fully Finished
Main Level Bedrooms 1
Interior
Interior Features Built-Ins, Carpet, Dining Area, Entry Level Bedroom, Exposed Beams, Floor Plan - Open, Kitchen - Gourmet, Primary Bath(s), Stall Shower, Walk-in Closet(s), Wood Floors
Hot Water Electric
Heating Forced Air
Cooling Central A/C
Flooring Carpet, Tile/Brick, Wood
Fireplaces Number 1
Fireplaces Type Brick
Equipment Built-In Range, Dishwasher, Washer, Dryer
Fireplace Y
Appliance Built-In Range, Dishwasher, Washer, Dryer
Heat Source Oil
Laundry Basement
Exterior
Exterior Feature Deck(s), Patio(s)
Garage Spaces 3.0
Water Access N
View Trees/Woods
Roof Type Flat
Accessibility None
Porch Deck(s), Patio(s)
Total Parking Spaces 3
Garage N
Building
Story 2
Sewer Public Sewer
Water Public
Architectural Style Ranch/Rambler
Level or Stories 2
Additional Building Above Grade, Below Grade
Structure Type Brick,Wood Walls
New Construction N
Schools
Middle Schools Springton Lake
High Schools Penncrest
School District Rose Tree Media
Others
Senior Community No
Tax ID 35-00-00322-00
Ownership Fee Simple
SqFt Source Assessor
Acceptable Financing Cash, Conventional, FHA
Listing Terms Cash, Conventional, FHA
Financing Cash,Conventional,FHA
Special Listing Condition Standard
Read Less Info
Want to know what your home might be worth? Contact us for a FREE valuation!

Our team is ready to help you sell your home for the highest possible price ASAP

Bought with Ellis Harrison • Keller Williams Real Estate - Newtown
"My job is to find and attract mastery-based agents to the office, protect the culture, and make sure everyone is happy! "
12 Terry Drive Suite 204, Newtown, Pennsylvania, 18940, United States






